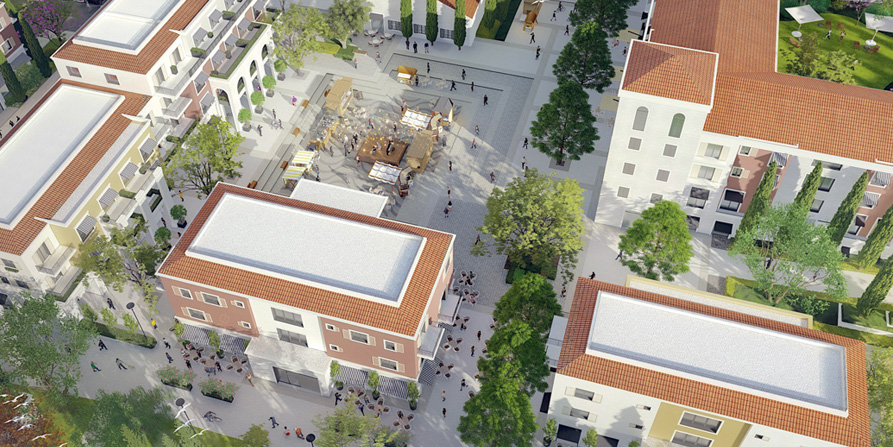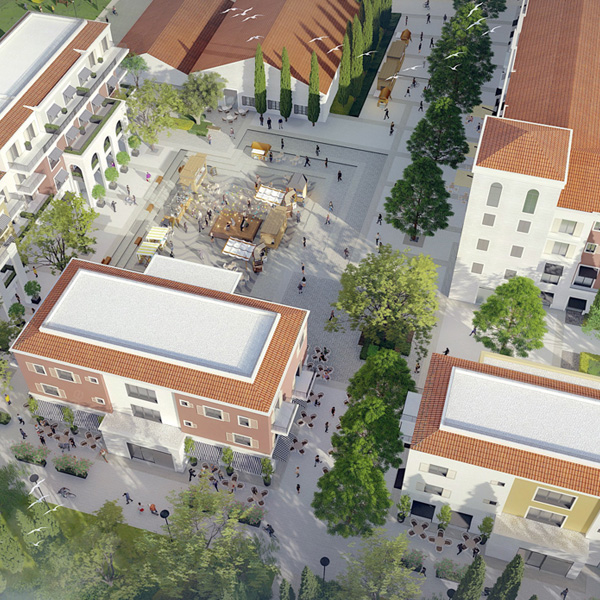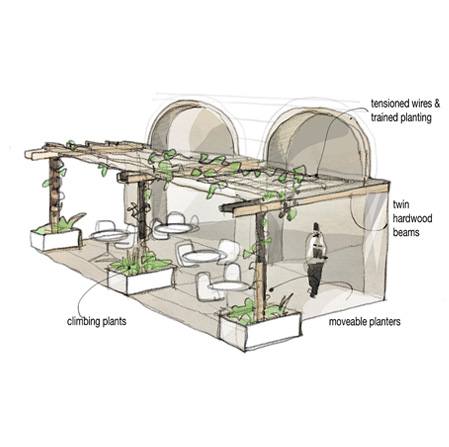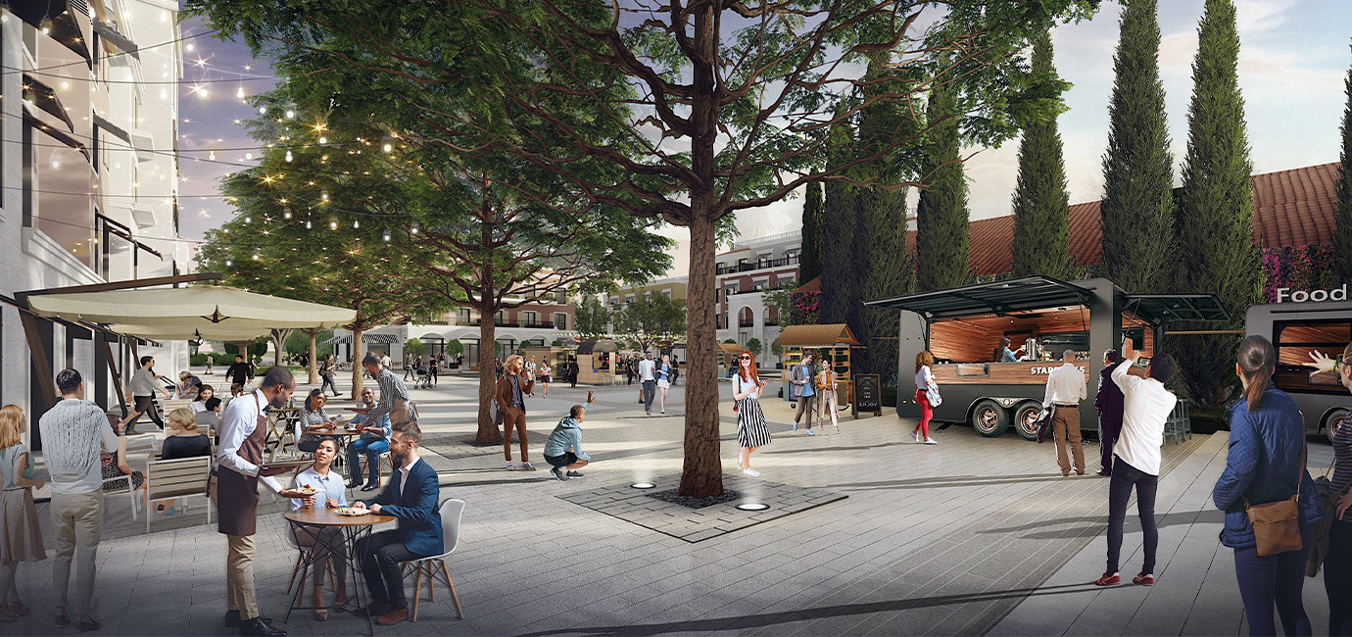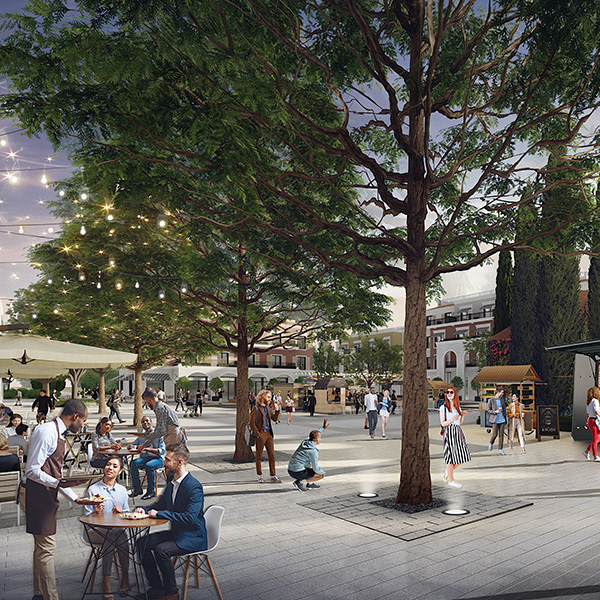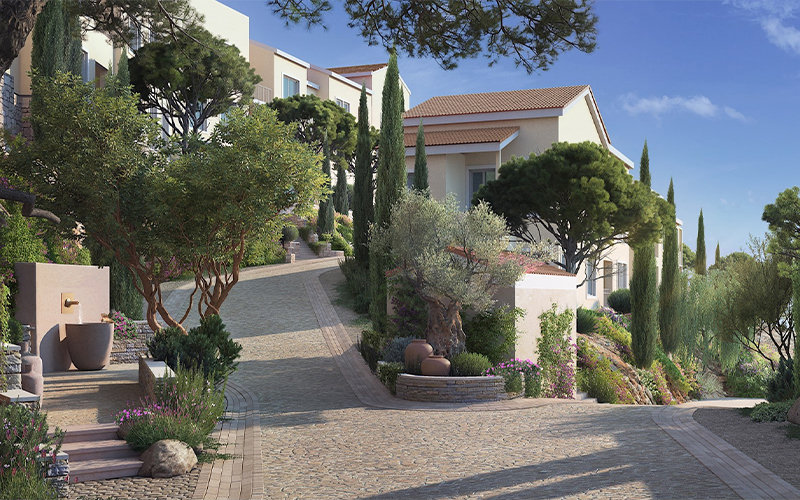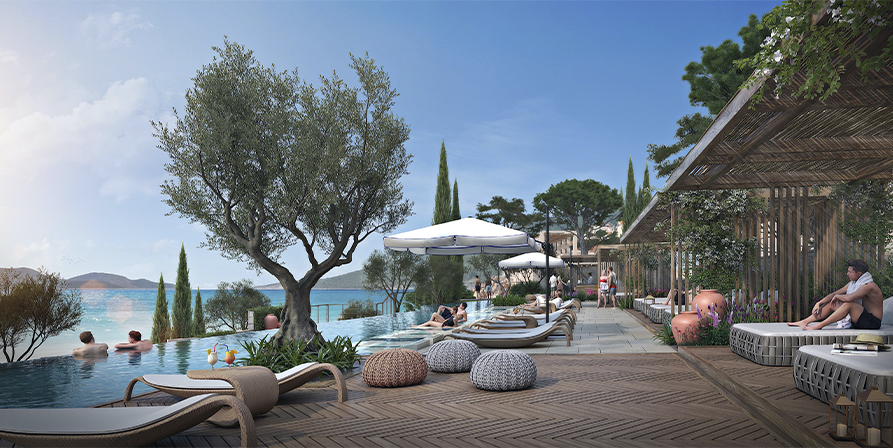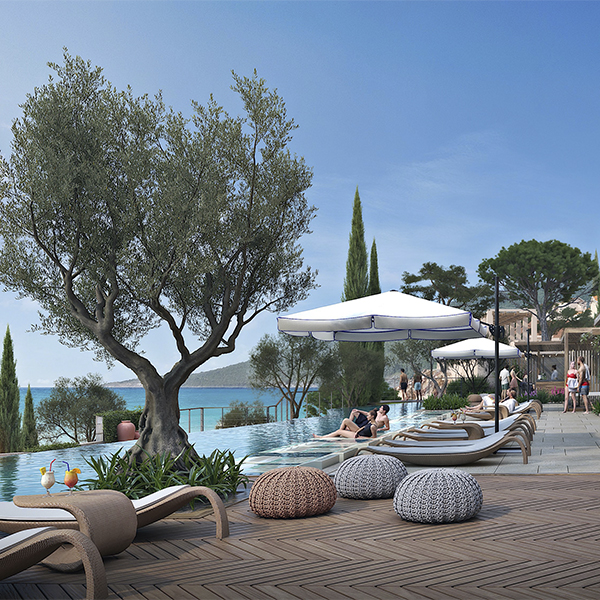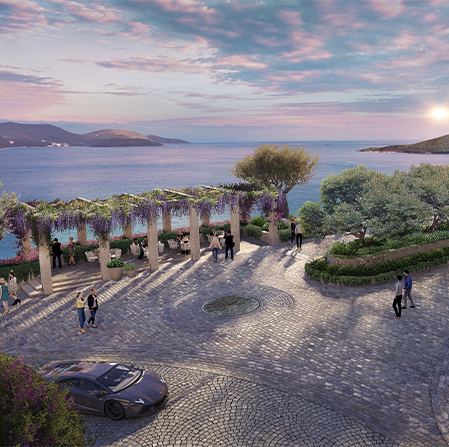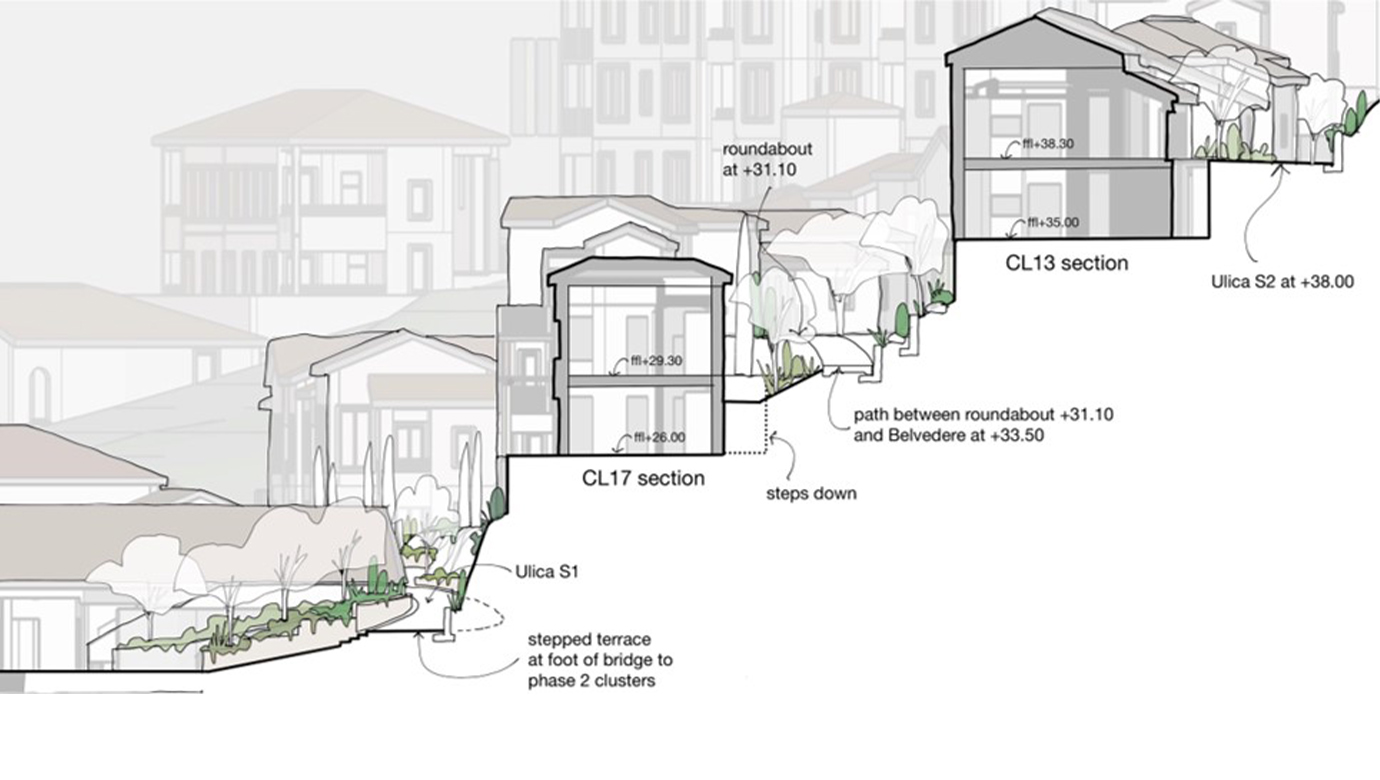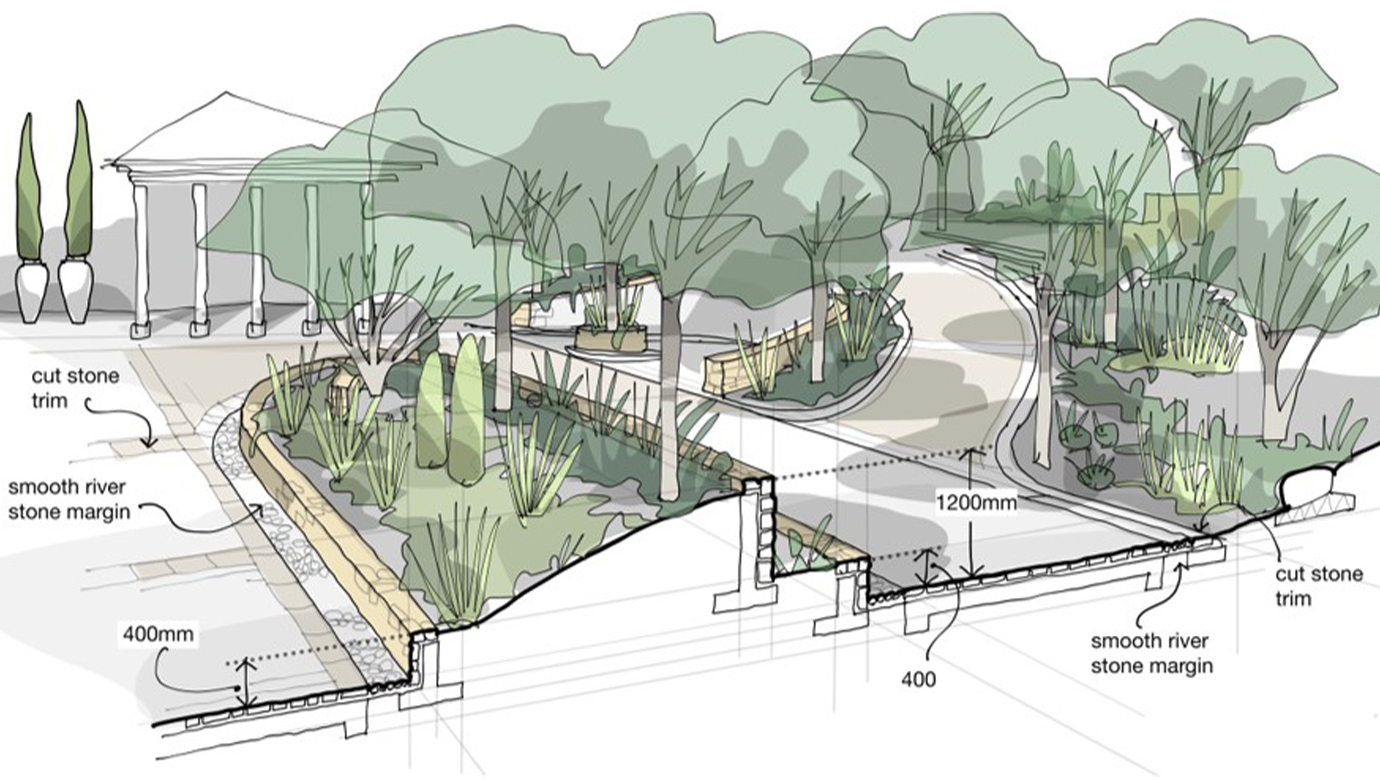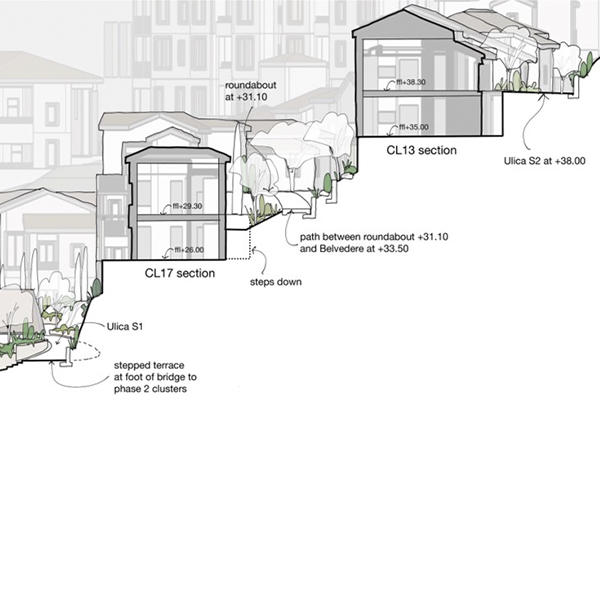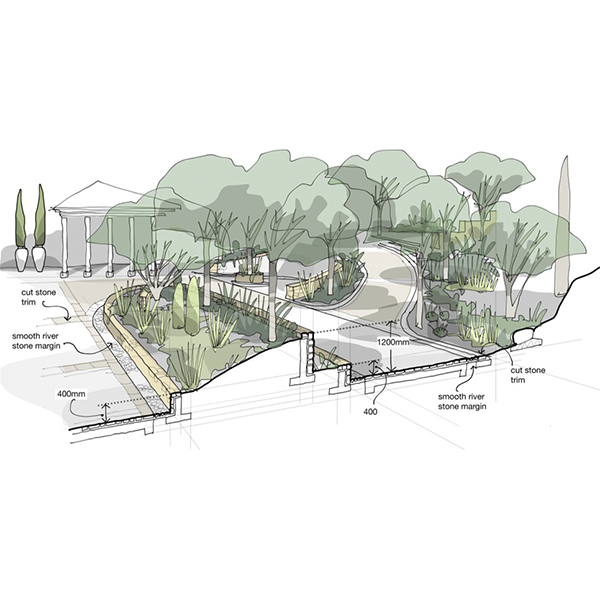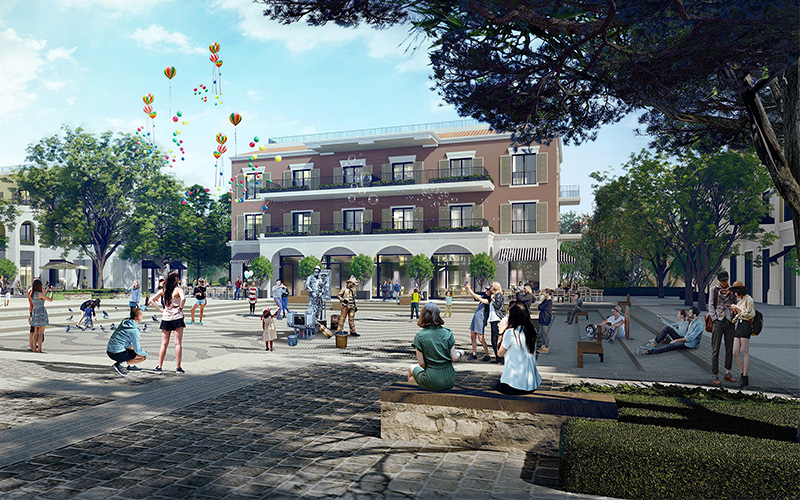
Reached via a series of atmospheric streets, Centrale is an open and flexible active community plaza surrounded by residential apartments and lively cafe spill out.
Maintaining the existing mature trees was key to the sustainability and authenticity of the design. Nestled on the picturesque Lustica Peninsula on the Adriatic Coast, Centrale is a mixed-use community development centred around a Plaza and expanding the original rural settlement of Radovici. The experience of the site’s heritage through architecture and celebration of the breathtaking location is key to the scheme’s success.
Approached though narrow winding streets and avenues, the Plaza evokes a contrasting feeling of open expansiveness. Pattern, colour and composition of the materials are elegant and timeless and of the highest quality. The space can be activated and cooled with a mirror pool and jets whilst the simplicity of the design allows for immersive, interactive interventions. Market stalls, an inflatable cinema screen, street entertainment and cafe spill out or a combination of activities entertain and bring joy to the space.
Flexibility and access-for-all were core considerations. The varying site levels were dealt with using a series of ramps and stramps that imperceptibly ‘soak up’ the changes in level, allowing the space to read as one. Maintaining all the existing mature trees was key and presented a design challenge. In some cases a raised platform is used that allows the original soil level to be maintained around the tree. Furniture and lighting design are sensitive to the mountain village context. Shade structures are elegant interpretations of traditional designs and the warm lighting is relaxed and subdued giving a simple, cosy and embracing ambiance.
