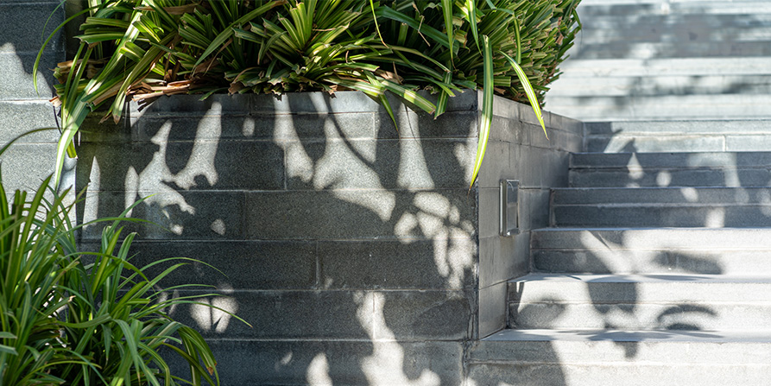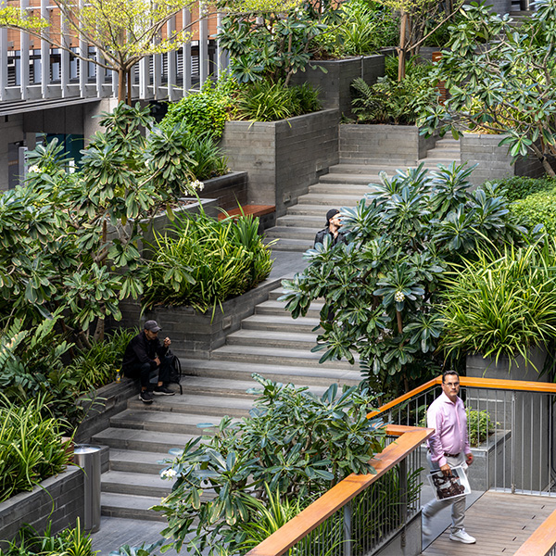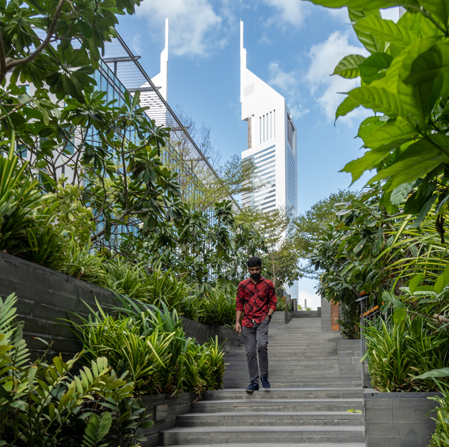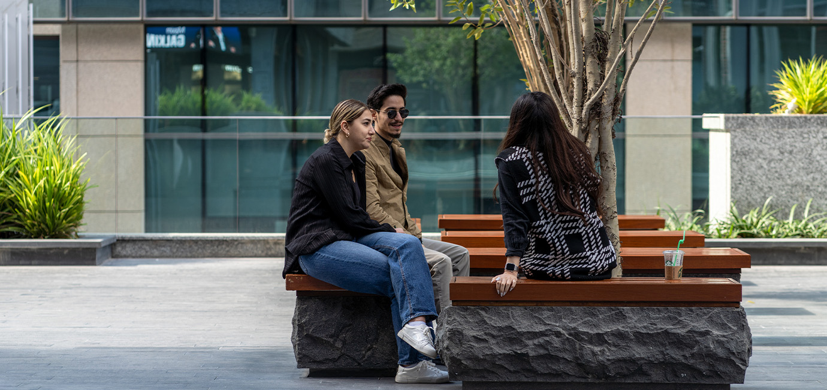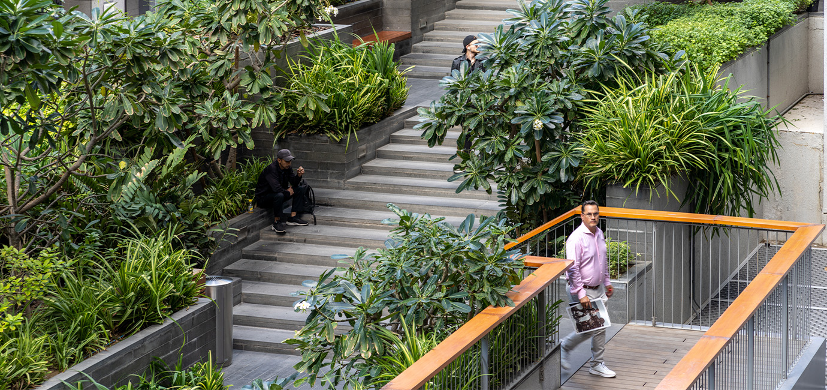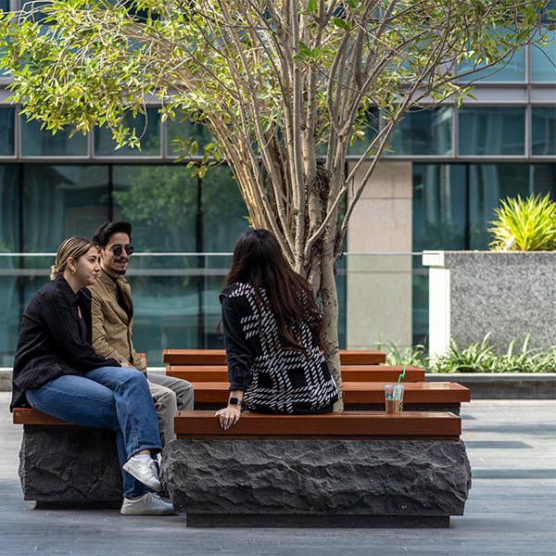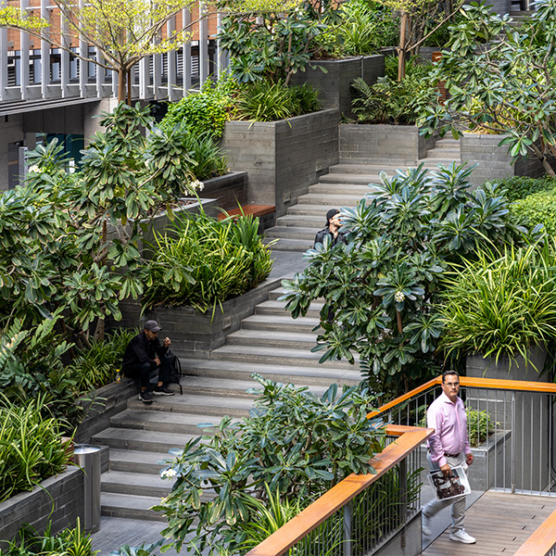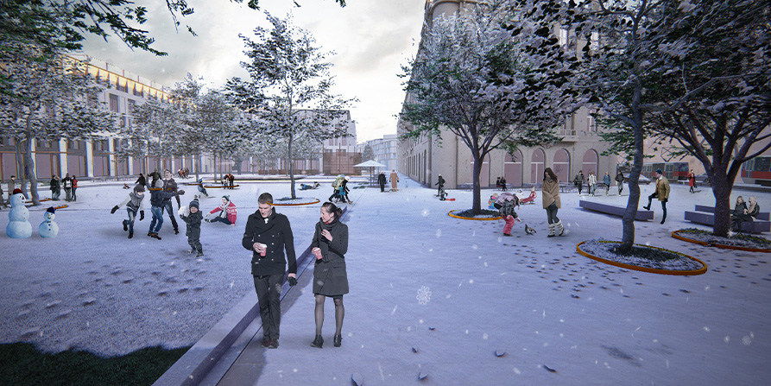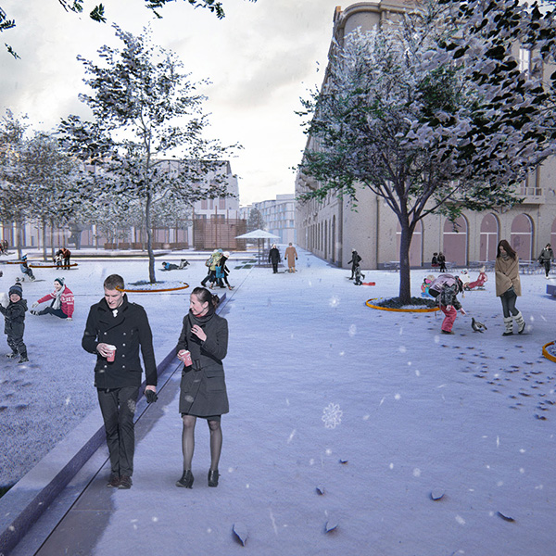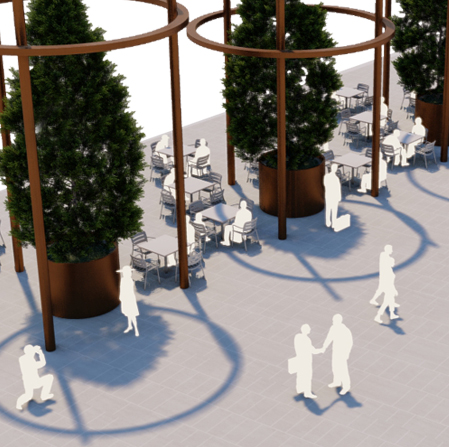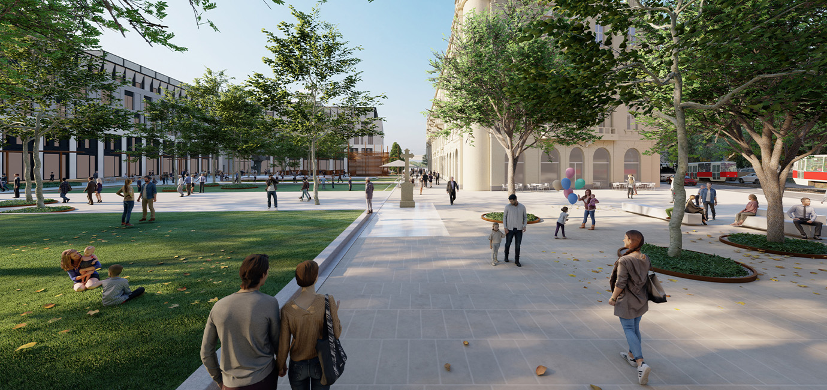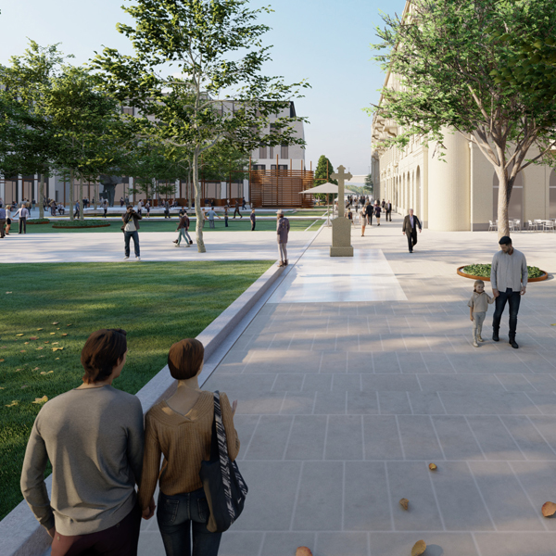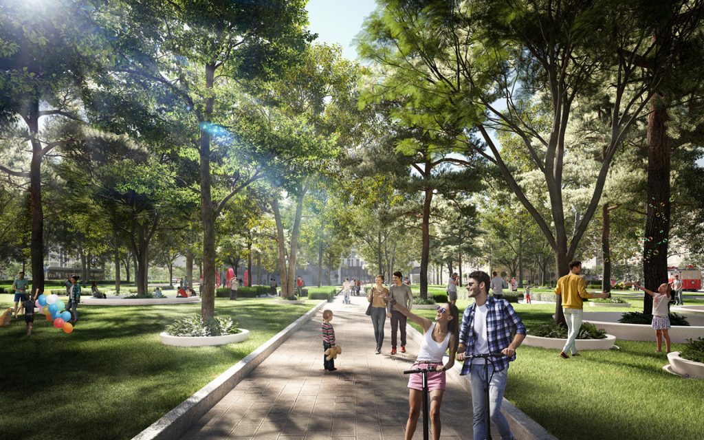
Blog Archives
Wasl1
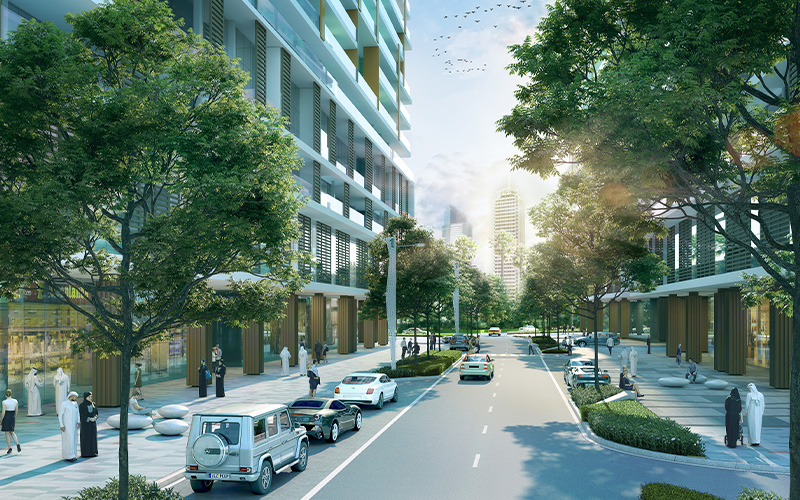
A mixed-use parkside development with hotels and dining experiences connected by an inviting and walkable public realm.
Streetscapes between the areas are vibrant, active, lush and welcoming. The Metro Plaza is the jewel in the crown, where colour and light burst in artistic displays contributing to cohesive identifiable urban spaces.
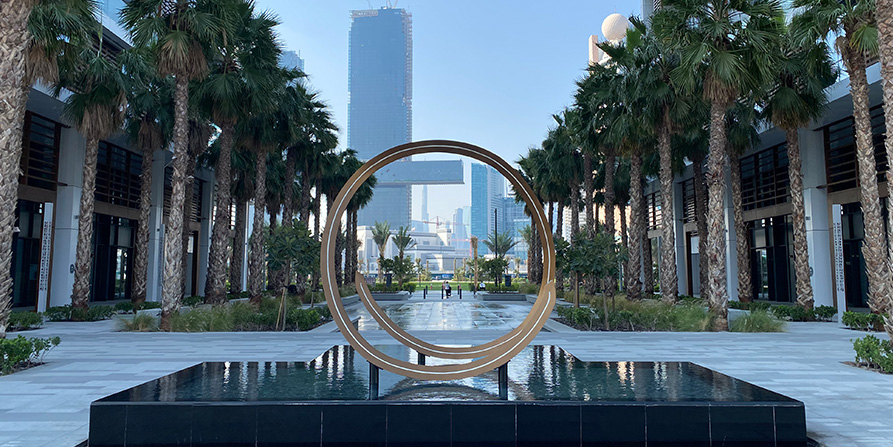
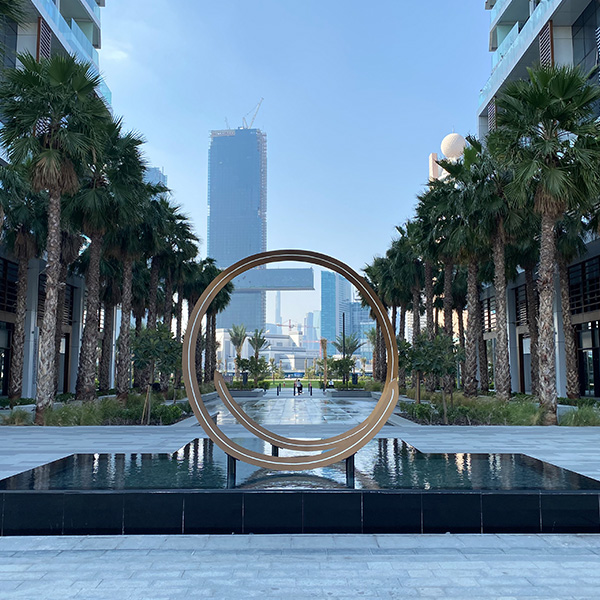
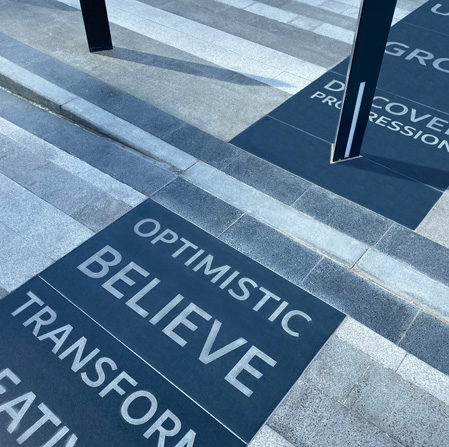
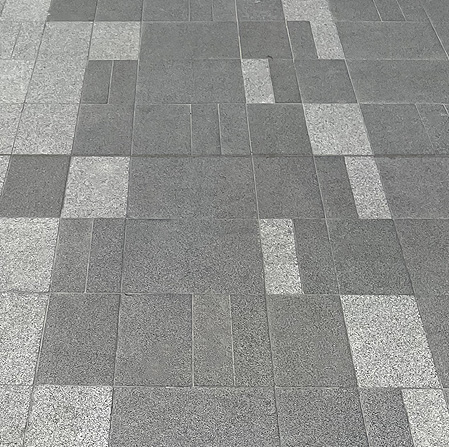
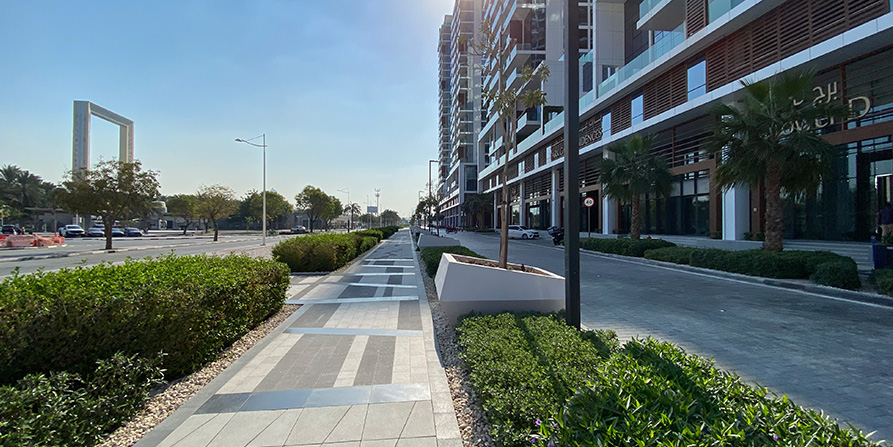
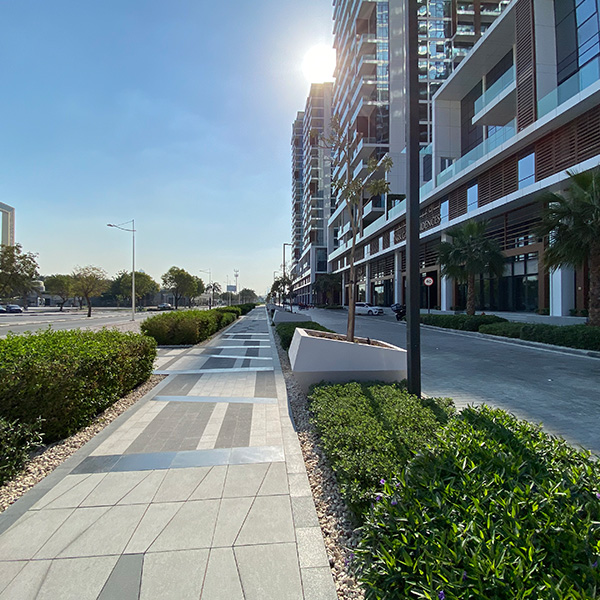
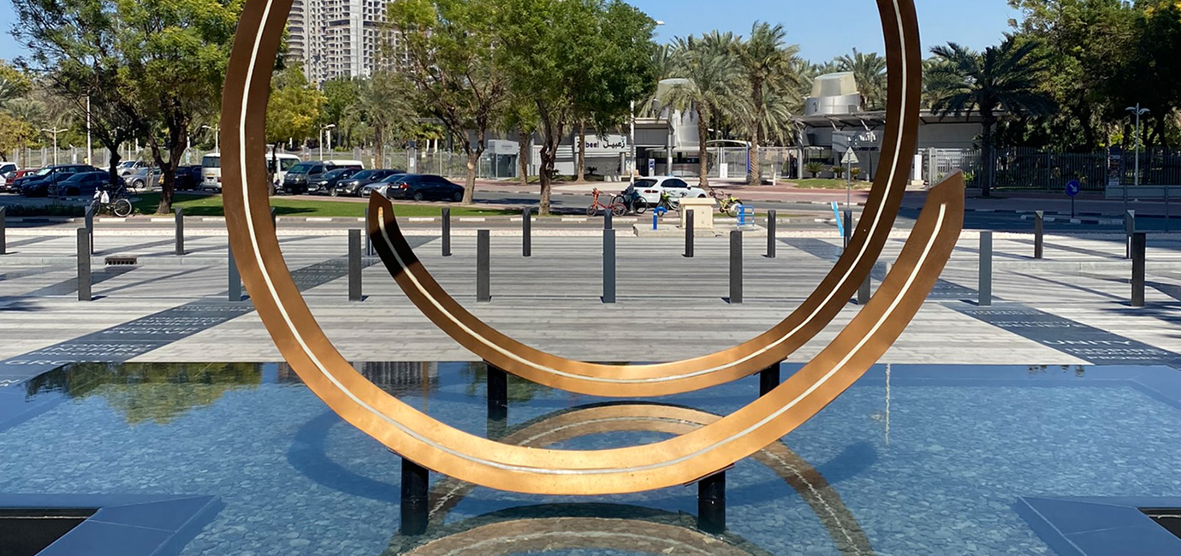
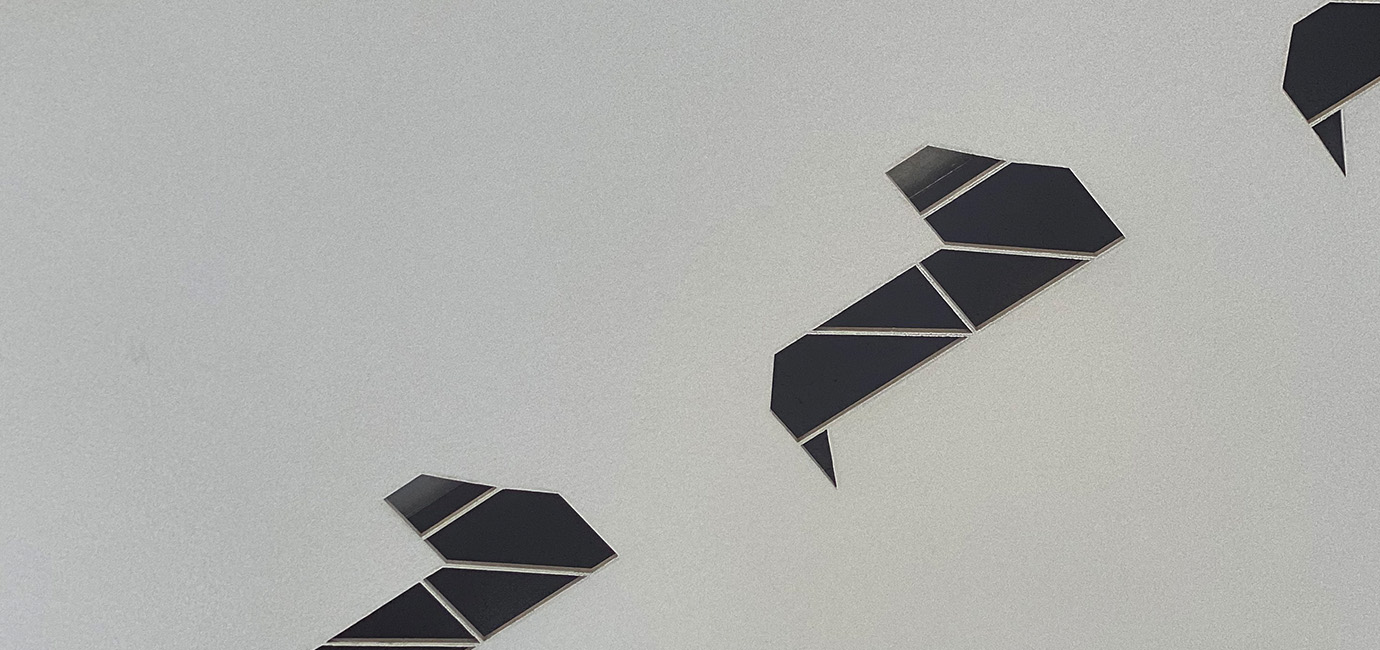
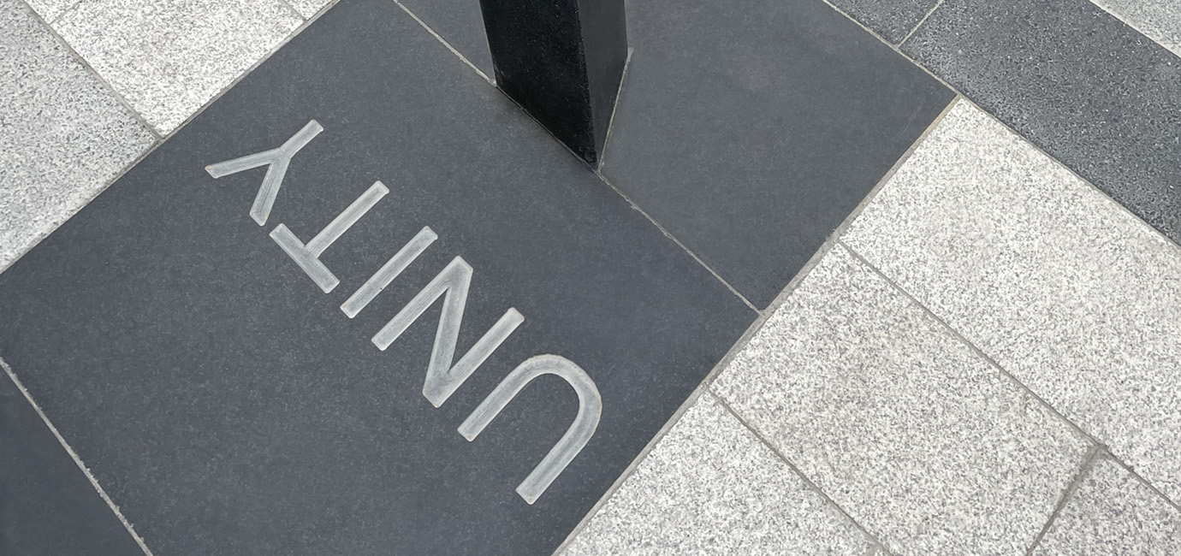
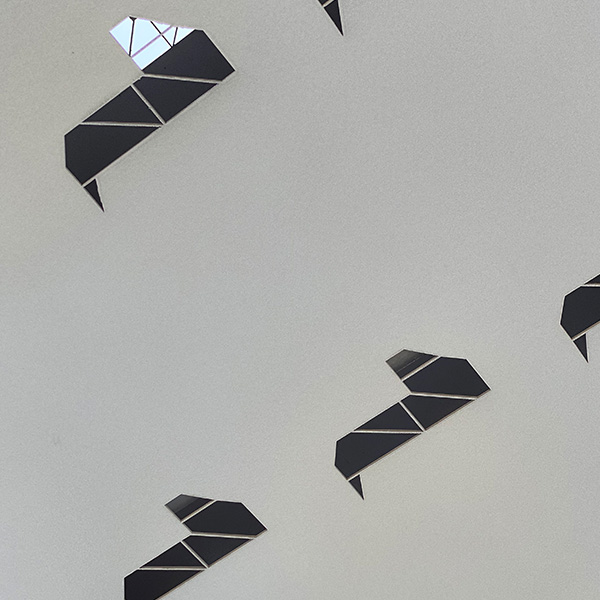
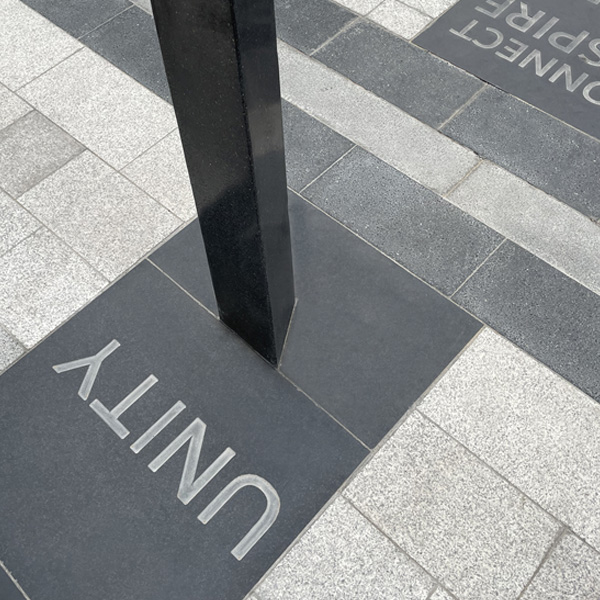
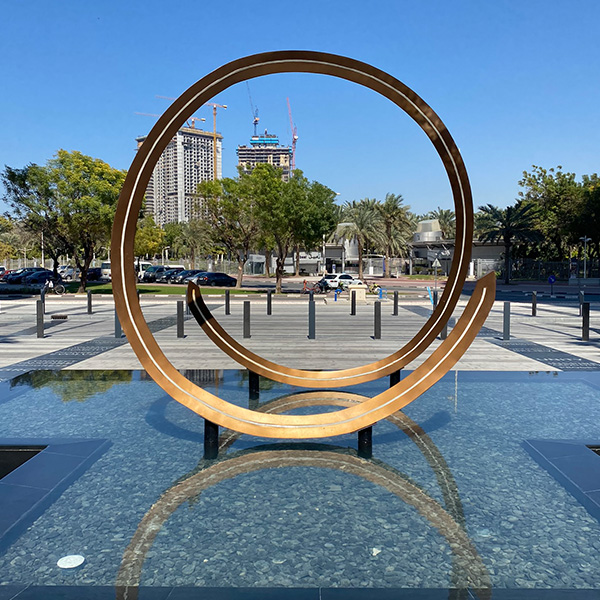
Sheikh Mohammed bin Rashid Boulevard
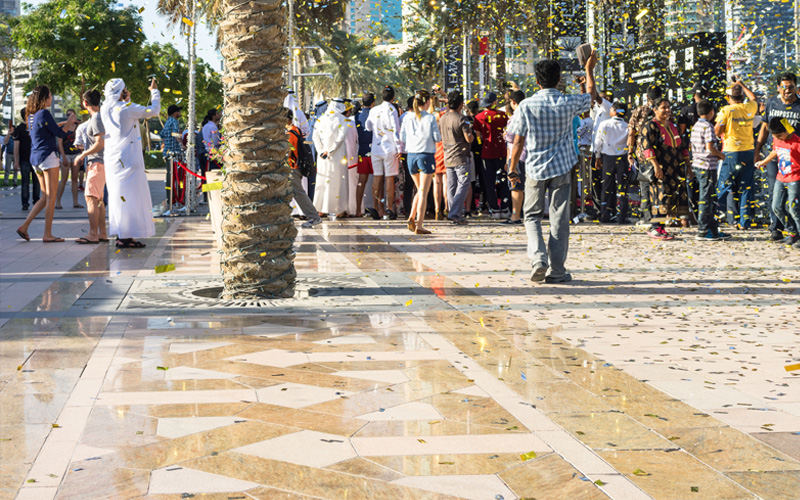
Dubai’s most famous street encircles the Burj Khalifa tower in a 3km arc. With the creation of a major new global city came the need to create a Downtown District for Emirates to take pride in, for tourists to cross off their bucket-lists & for the world to recognise as a global centre. The 73m wide Boulevard links the iconic tower, Dubai Mall & other prominent visitor attractions, & residential, commercial & retail developments with an extensive pedestrian esplanade; together with a dramatic lakeside promenade it provides a civic focus for Dubai’s capital city.
The design challenge was to create a world-class boulevard with the same recognition as the Ramblas & Champs Elysee, with activated public realm featuring high-end retail, art & theatre.
Defined by feature paving & aligned with gaps between the buildings, the Boulevard intersections delight onlookers with framed Burj Khalifa views. Themed details such as ramped steps, artwork, stone faceting & water jets celebrate these moments, encouraging socialising & cafe culture.
Solidifying the area’s identity & referencing UAE culture, patternation was developed through optioneering. Created for expression in the paving, tree pits, sculptural settings, ramps & venting details, the pattern was proliferated through all public realm elements so that collaboration on street furniture, kiosks, wayfinding & lighting reflected & strengthened the sense of place.
The Boulevard is trisected, reflecting neighbouring character areas, enticing visitors to explore. With open views of the Mall & Burj Khalifa, the Arrival Area is characterised by low planting punctuated by Delonix regia & its bursts of red flowers. Clear stemmed Pheonix dactylifera palms define the Urban Zone whilst both trees line avenues in the Garden Gateway, underplanted with ample shrubs & groundcovers.
Trees, palms & plants sourced at mature size gave immediate shade. To accommodate for growth, 1.8m wide tree pits were installed. 16 years on, this foresight is providing year-round use with cooling established avenues, demonstrating the importance of urban greening.
With the advent of personal electric transport and the birth of social media, the way we interact with cities, & art interfaces with landscape has changed irrevocably; however the feel of the Boulevard has remained true to the original aesthetic largely due to the success of the guidelines & design.
Photography by Alessandro Merati © Cracknell
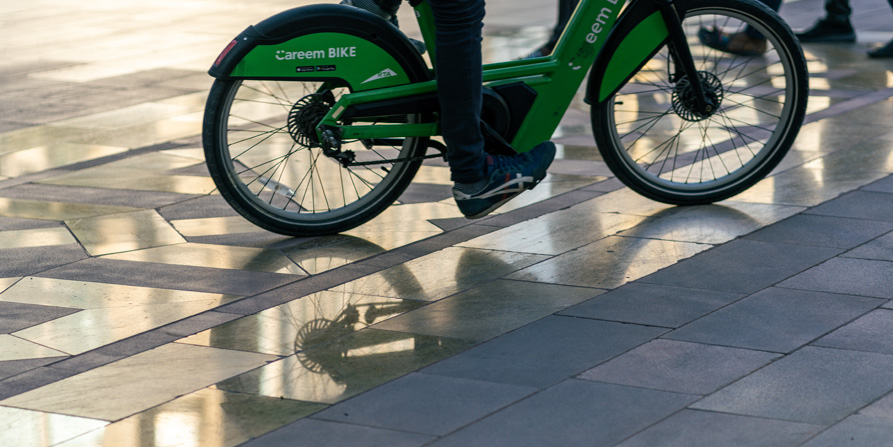
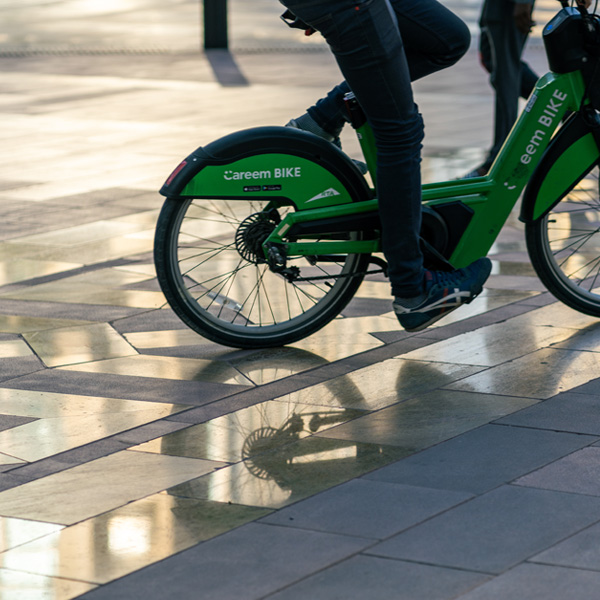
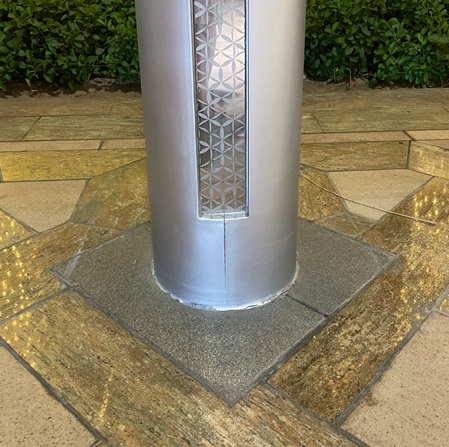
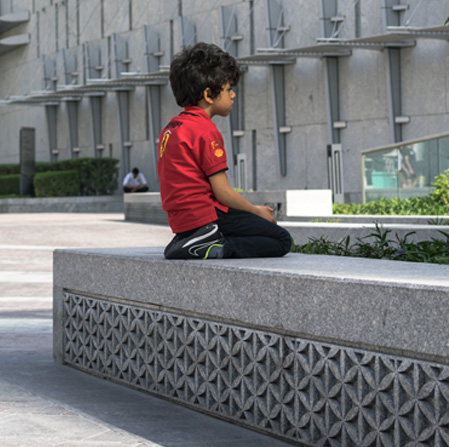
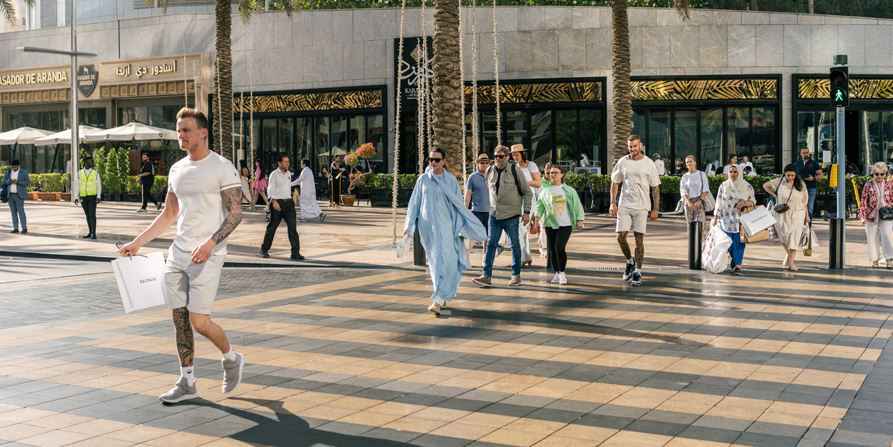
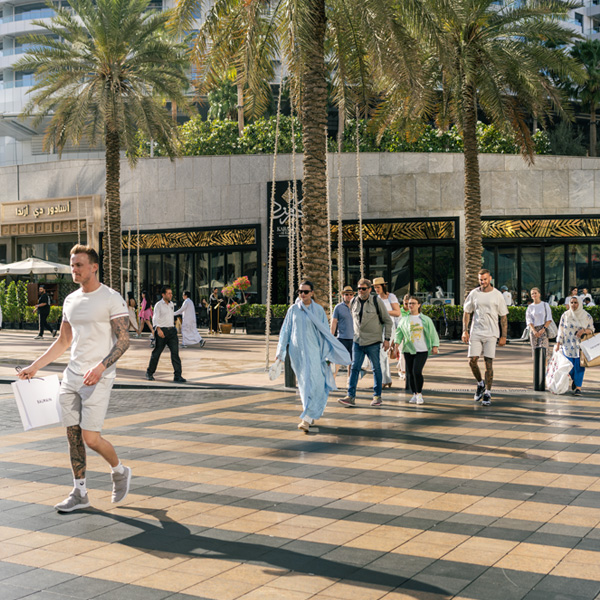
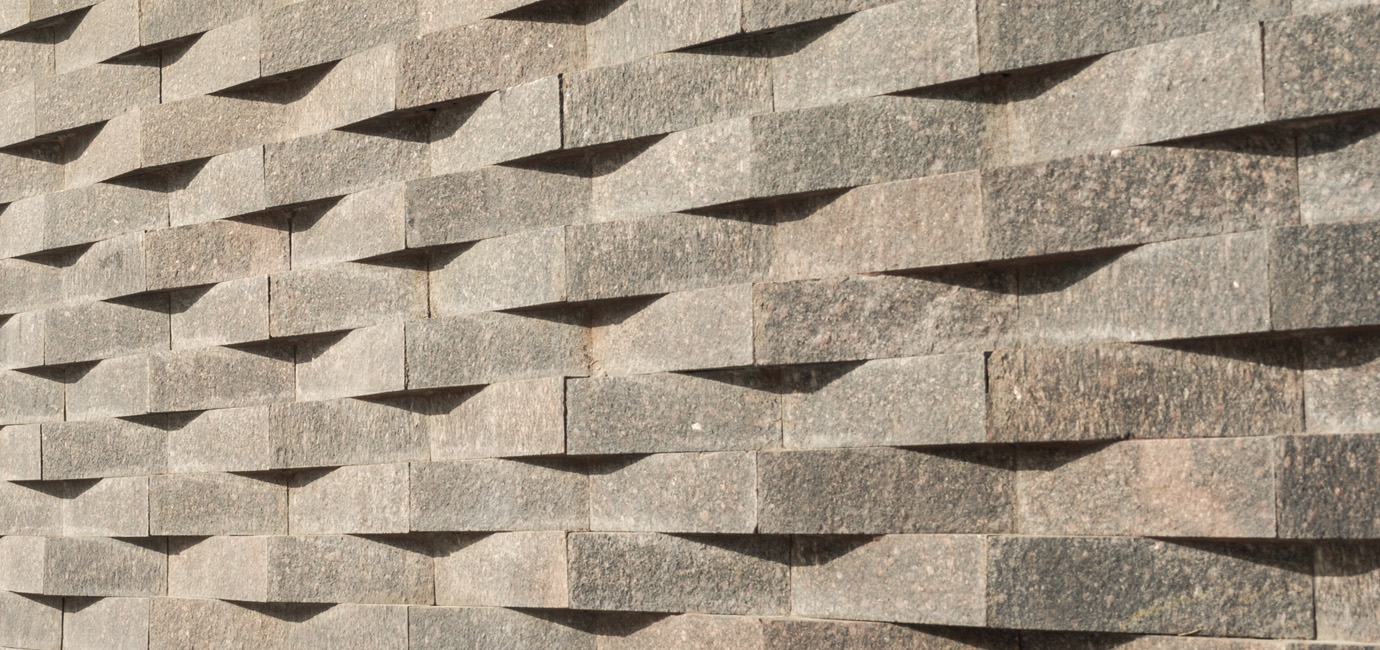
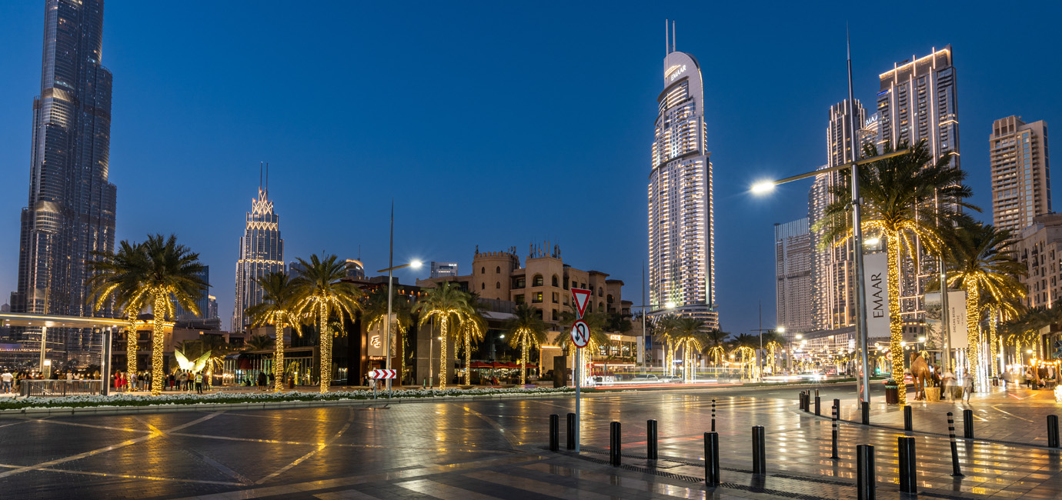
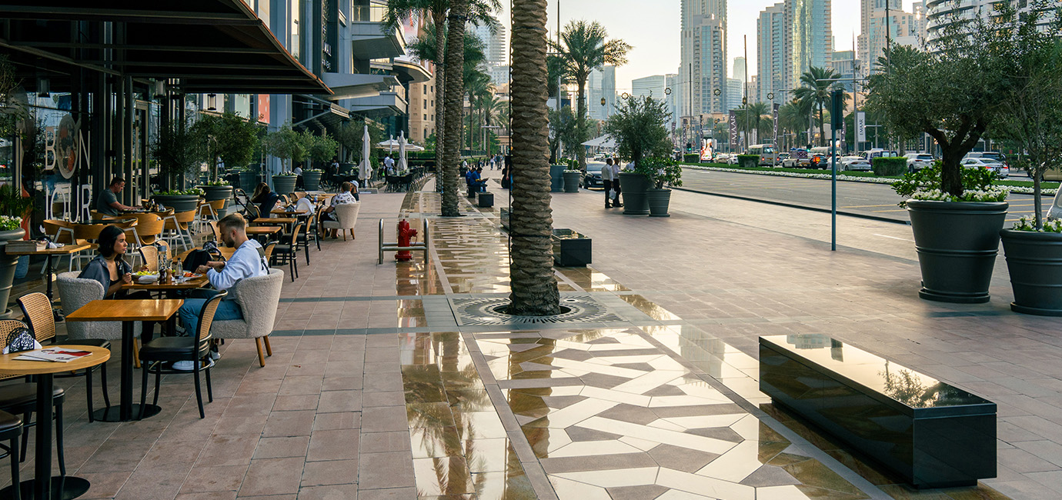
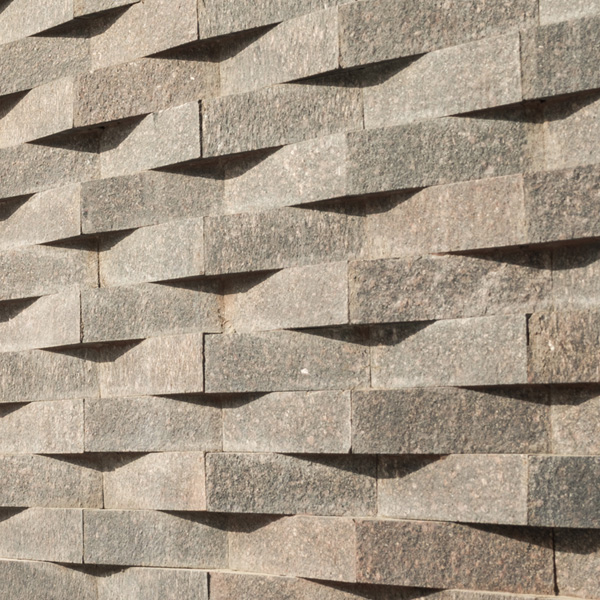
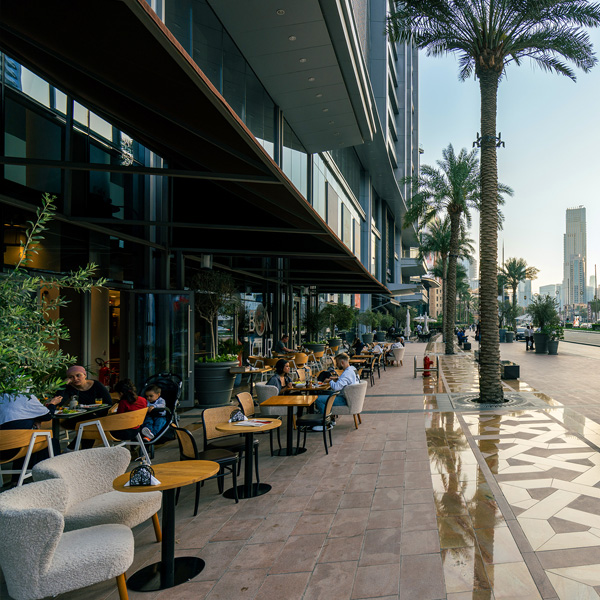
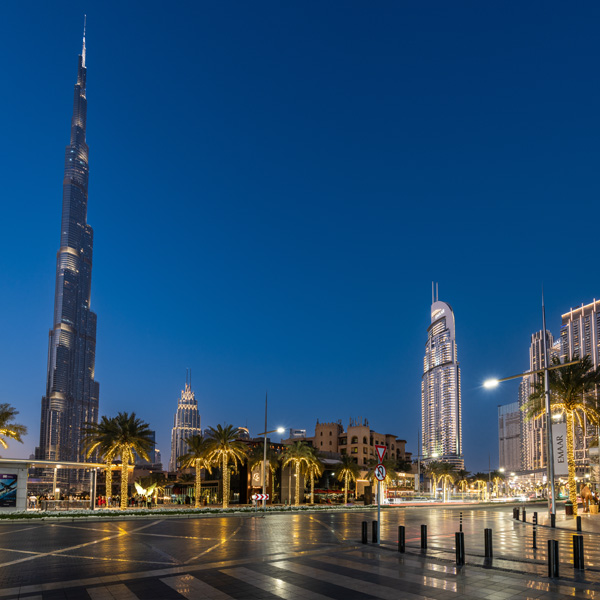
Lustica Bay Centrale
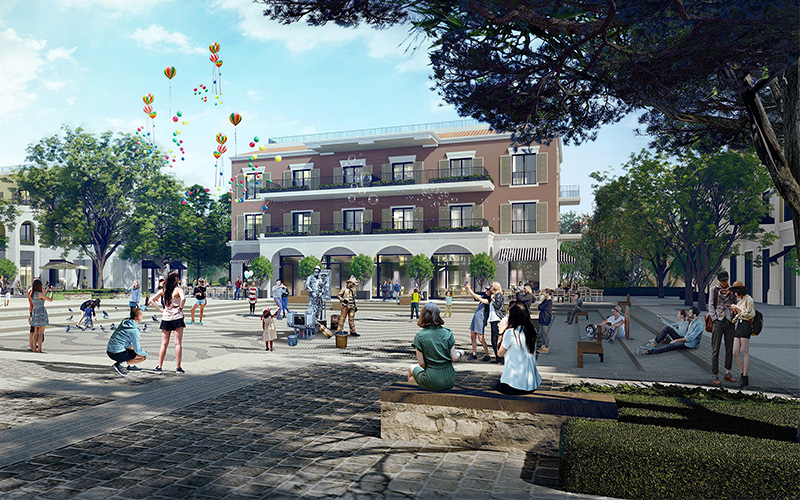
Reached via a series of atmospheric streets, Centrale is an open and flexible active community plaza surrounded by residential apartments and lively cafe spill out.
Maintaining the existing mature trees was key to the sustainability and authenticity of the design. Nestled on the picturesque Lustica Peninsula on the Adriatic Coast, Centrale is a mixed-use community development centred around a Plaza and expanding the original rural settlement of Radovici. The experience of the site’s heritage through architecture and celebration of the breathtaking location is key to the scheme’s success.
Approached though narrow winding streets and avenues, the Plaza evokes a contrasting feeling of open expansiveness. Pattern, colour and composition of the materials are elegant and timeless and of the highest quality. The space can be activated and cooled with a mirror pool and jets whilst the simplicity of the design allows for immersive, interactive interventions. Market stalls, an inflatable cinema screen, street entertainment and cafe spill out or a combination of activities entertain and bring joy to the space.
Flexibility and access-for-all were core considerations. The varying site levels were dealt with using a series of ramps and stramps that imperceptibly ‘soak up’ the changes in level, allowing the space to read as one. Maintaining all the existing mature trees was key and presented a design challenge. In some cases a raised platform is used that allows the original soil level to be maintained around the tree. Furniture and lighting design are sensitive to the mountain village context. Shade structures are elegant interpretations of traditional designs and the warm lighting is relaxed and subdued giving a simple, cosy and embracing ambiance.
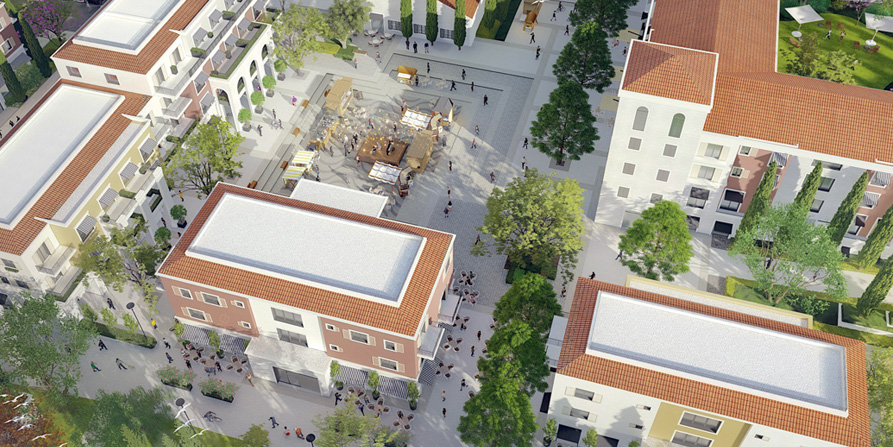
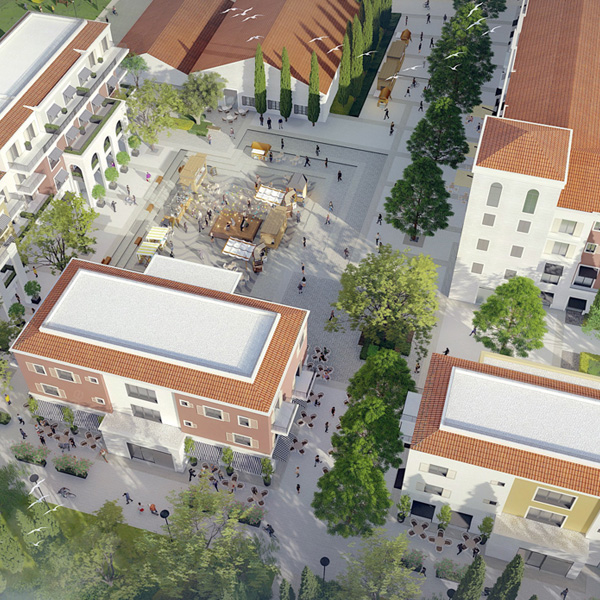
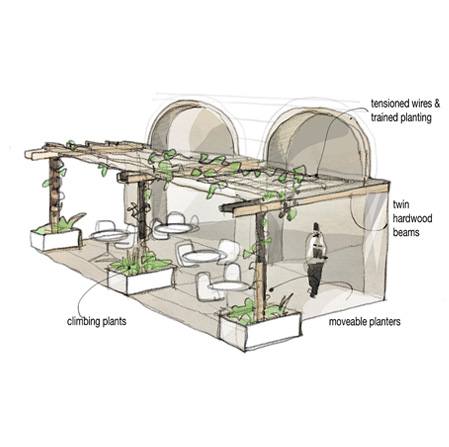
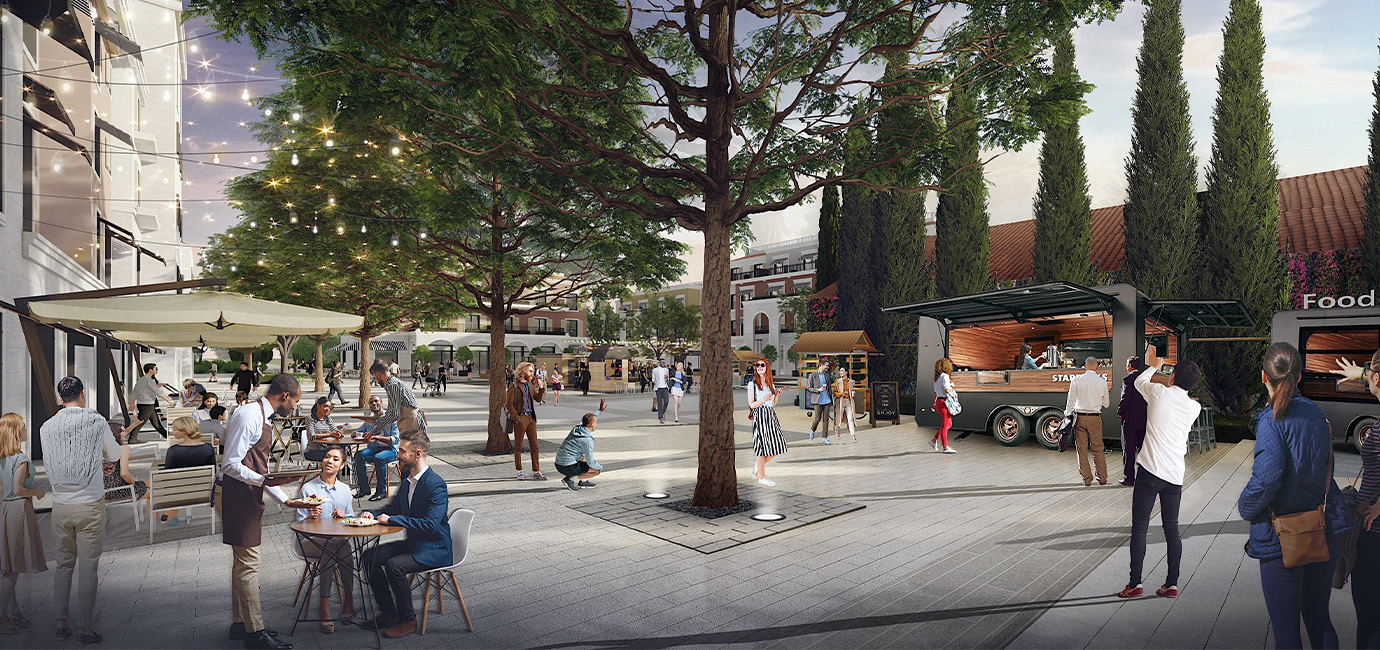
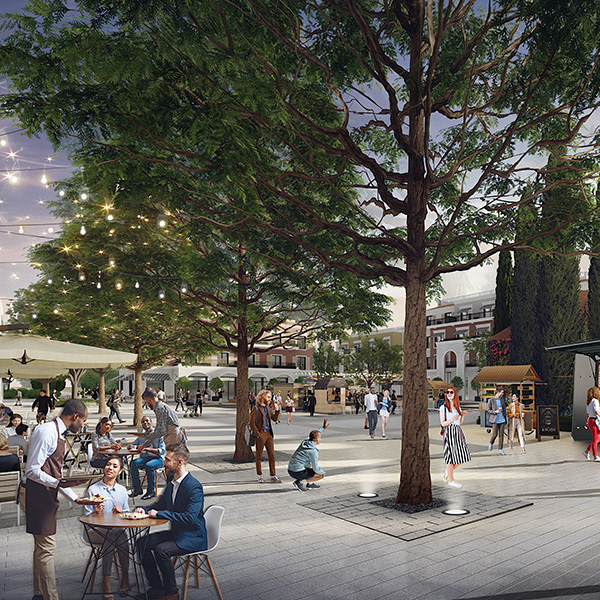
Sveta Nedelya Square
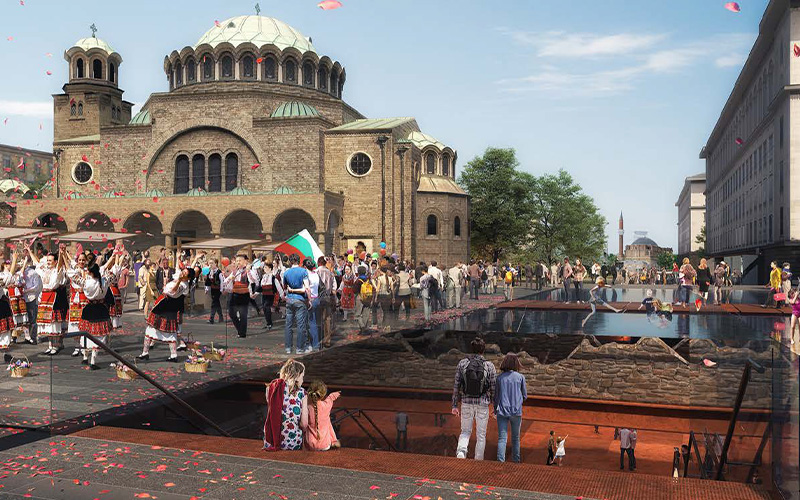
Historically an important crossroads, Sveta Nedelya Square is considered the physical and symbolic centre of Sofia. Slicing through the layers of history in a bold contemporary archaeological statement, we designed a public square that served contemporary needs and connected Sofia’s people with their past.
The legibility and integrity of the Sveta Nedelya Square had been lost amongst the pressures of contemporary life, particularly car/tram traffic and a need for vehicular access and parking. Buried below this infrastructure laid layers of Sofia’s history, only revealed in fragments of archaeology. As part of an international competition, Cracknell, in a consortium with global multidisciplinary firm One Works and Italian architects Maofficina, was shortlisted by the Sofia Municiplity to reimagine and restore the Square’s identity thereby driving economic growth.
‘The Slice’ was devised as a contemporary means to reveal historical layers below ground whilst also unifying the spaces of the Square at ground level. Here, the public spaces were reorganised to accommodate a vibrant array of functions, activities and temporary events. Designed as a spatial sequence, the square’s distinct character ran as a thread through archaeological gardens, viewing platforms and plazas. Embracing the Bulgarians love of the arts , flexibility in the space and programming of activation throughout the year was critical to the design strategy of the scheme.
‘The Slice’ saw Sveta Nedelya once again becoming a place for people, made safe and comfortable by pedestrianisation. The city’s relationship with its landmarks and heritage was restored bringing renewed dignity and sense of place – a place with a captivating story to tell.
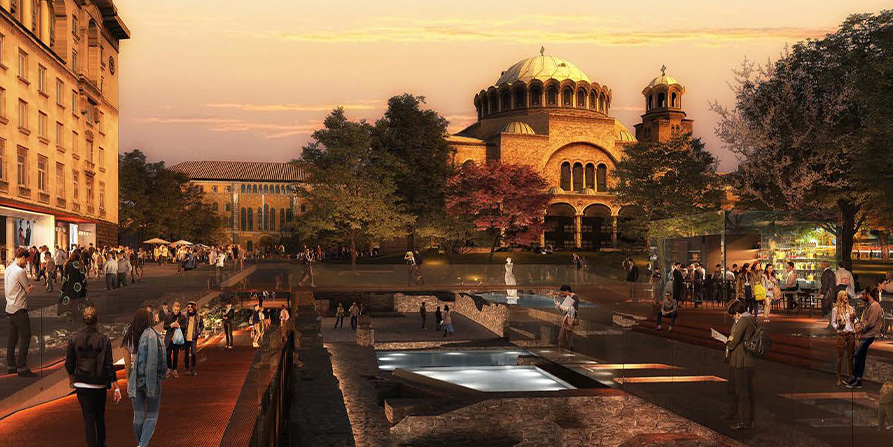
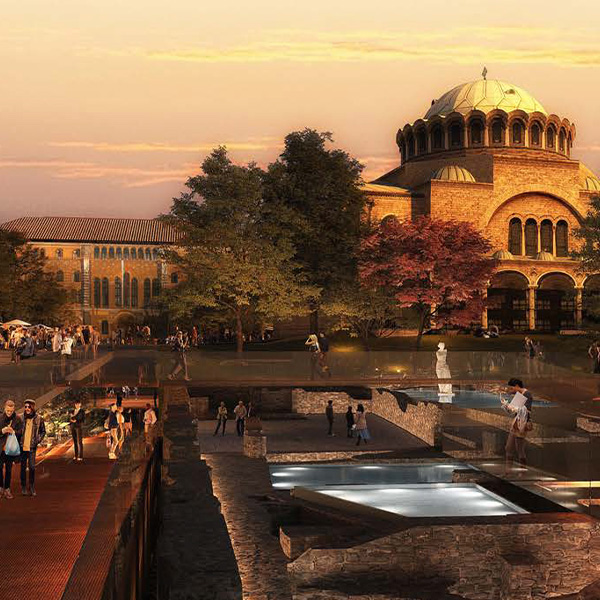
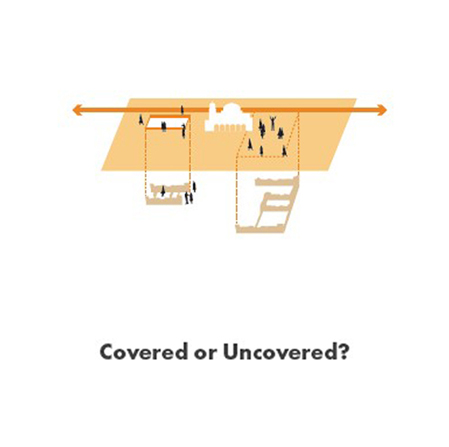
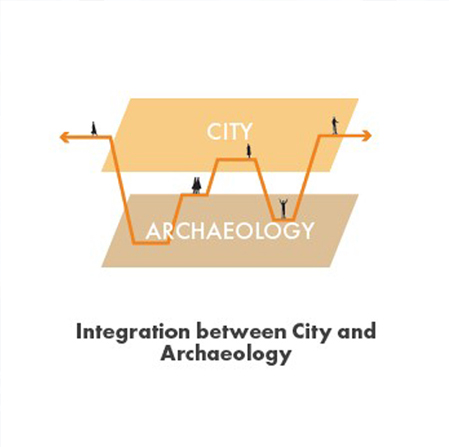
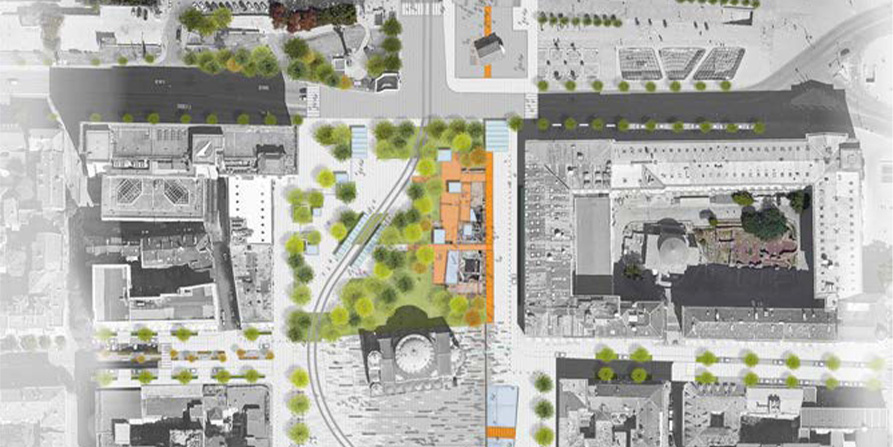
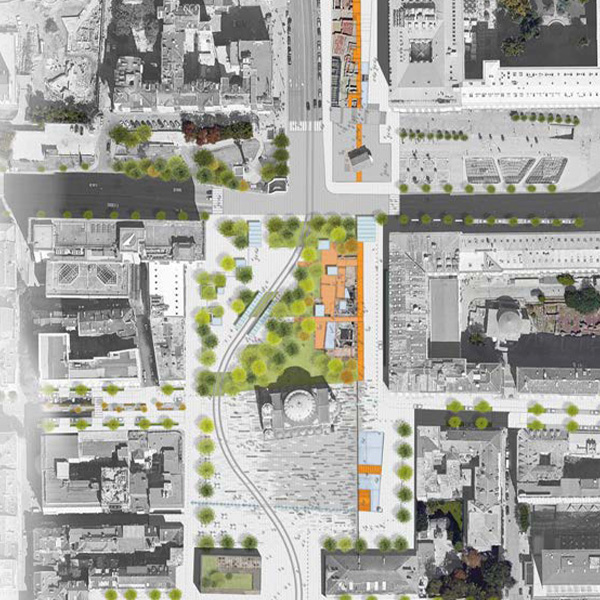
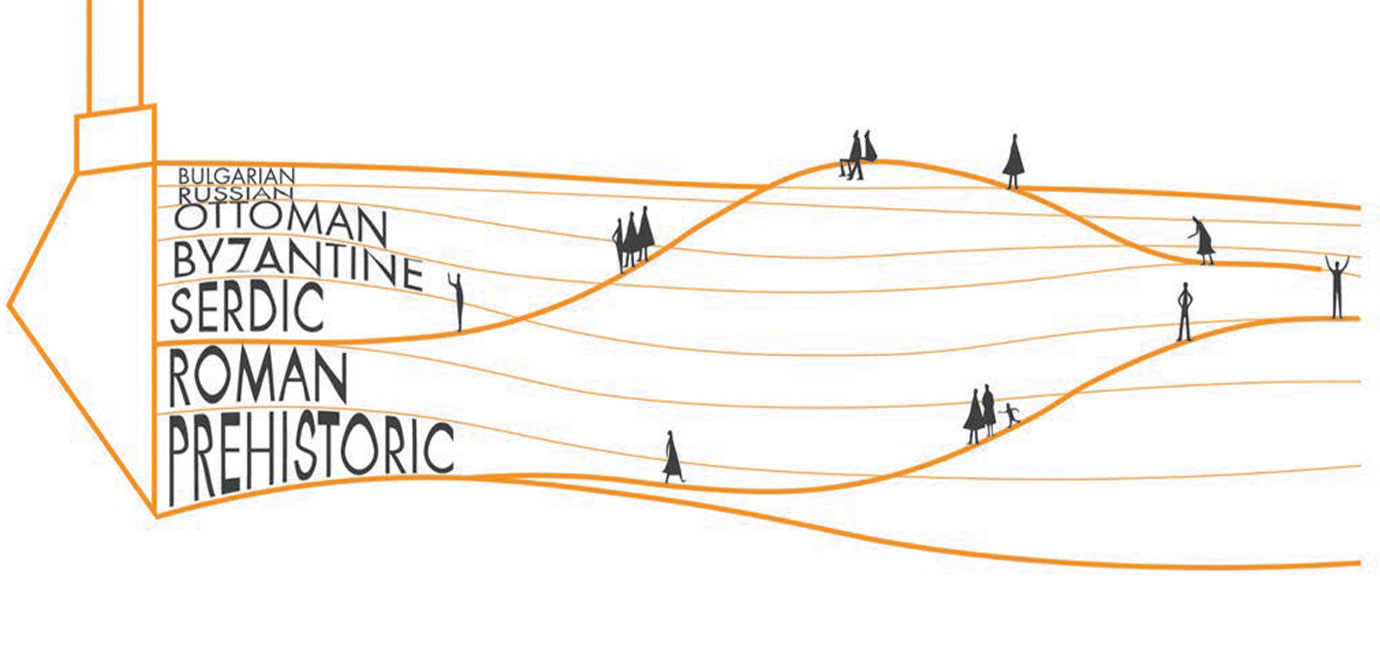
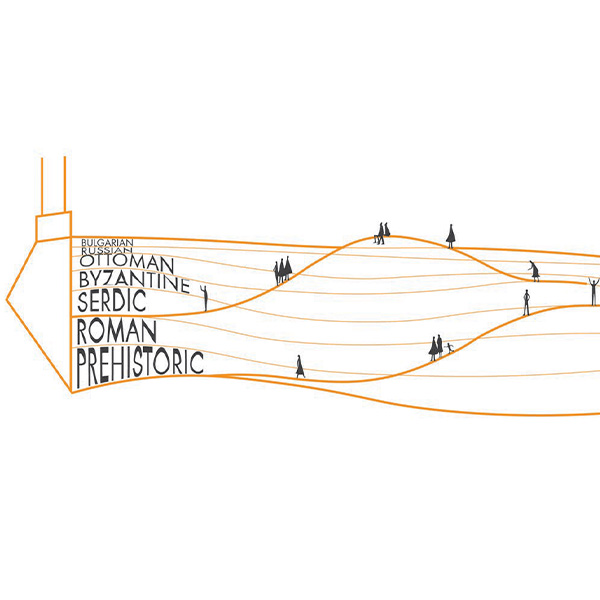
Hudson’s Place
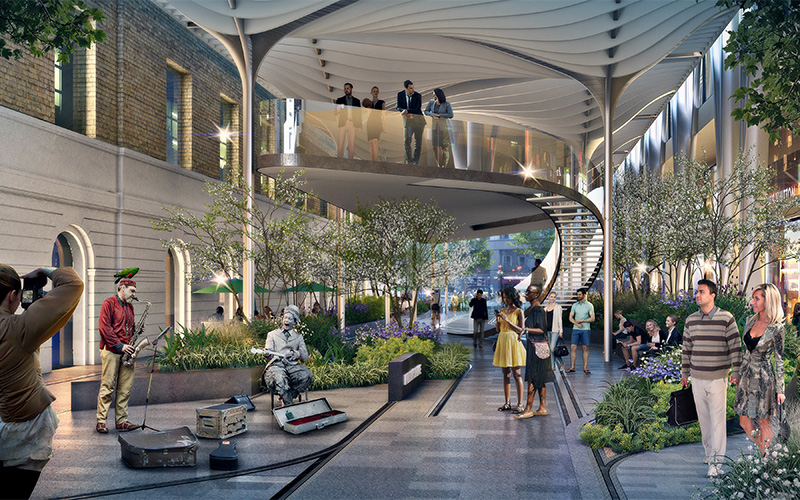
Reactivating this forgotten open space adjacent to Victoria Station and a new mixed-use tower, a successful and vibrant covered square was designed that enhanced the character and layered heritage.
Set in the midst of the busy Victoria BID and Station area in Westminster this space had become a back alley for parking. The building of the new tower created an opportunity to revive the area and make a vibrant spot to wait for a train with café spill-out, street entertainment and under arch boutique retail. The brief looked to fulfil the principles of the BID by improving the pedestrian environment, character and culture with a lively events program and inclusive opportunities for play.
Taking inspiration from the restless station platform activity of yesteryear and the historic focal points used to guide visitors on their journey, the street was designed as a series of flowing, engaging moments and experiences varying from conservatory, arcade, garden and lounge to stage. A raised pub-bar was added to create a viewing platform and eye-catching focal point for the space without compromising the visibility to the streets beyond.
Drawing from the flowing lines of train tracks used as a design theme in the new architecture, lines were brought into the landscape to both subdivide and link spaces together. Planting was introduced to create an attractive setting for the retail and give privacy to the café tables and bar, whilst allowing pedestrians to walk through with ease.
Bespoke seating with a design nod to heritage railway carriages and use of industrial robust materials completed the feel of this rejuvenated London street.
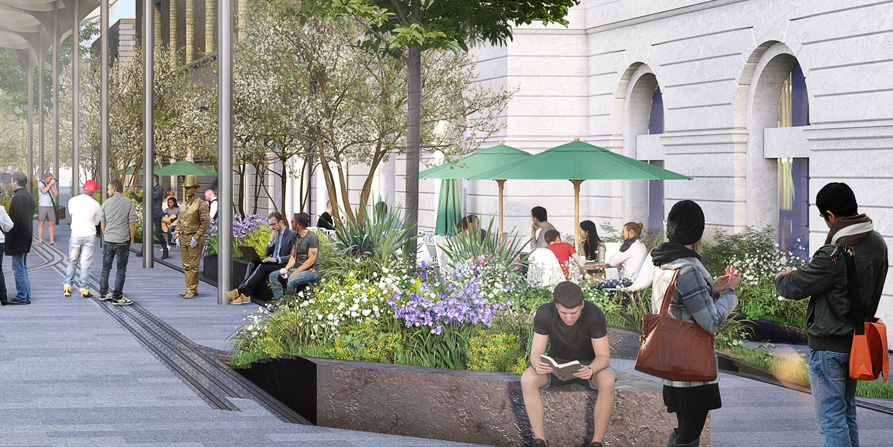
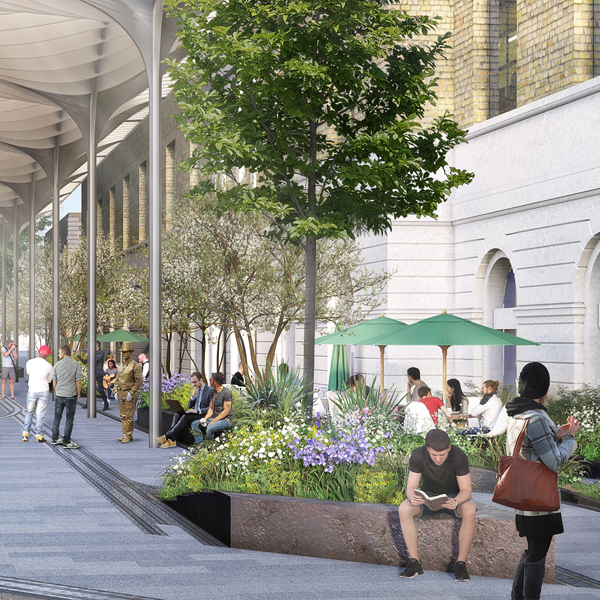
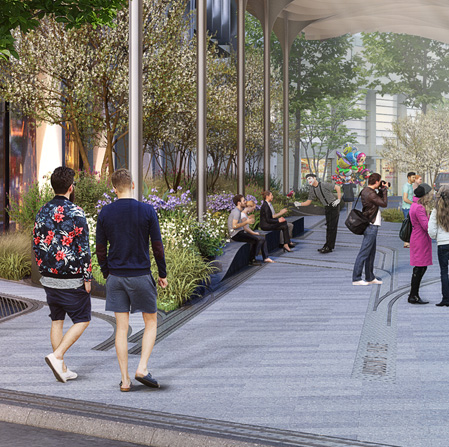
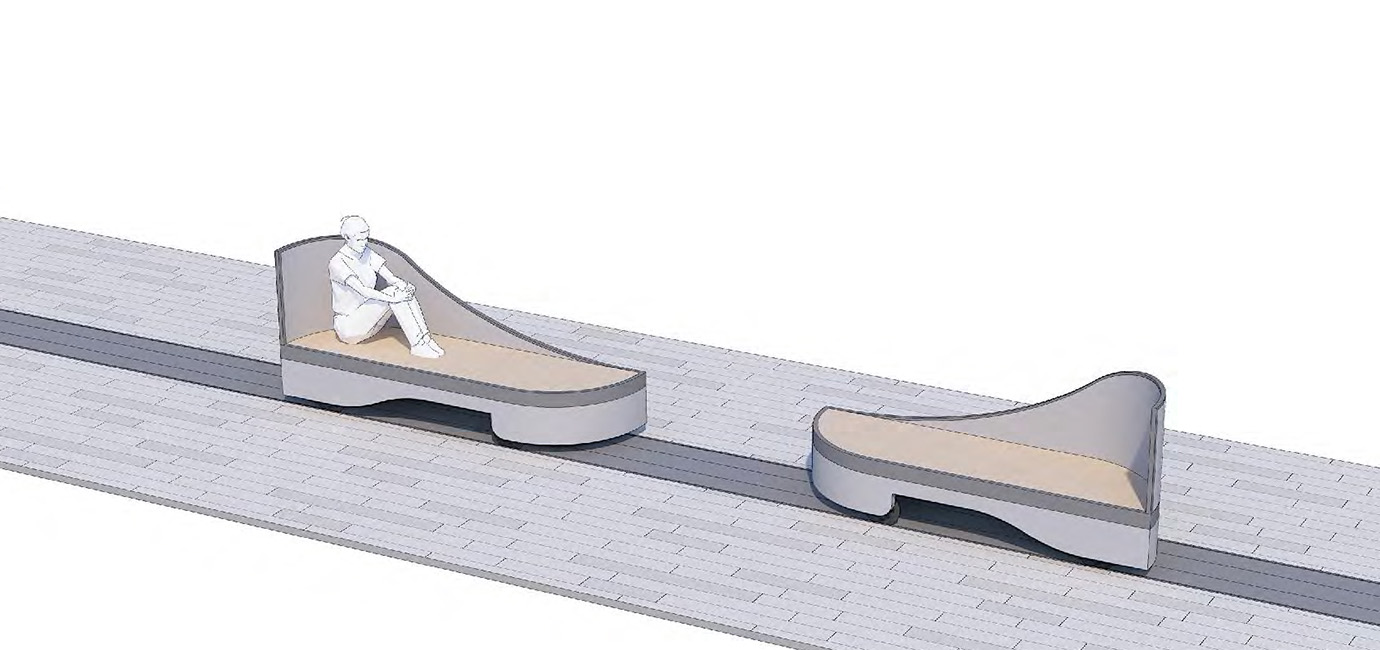
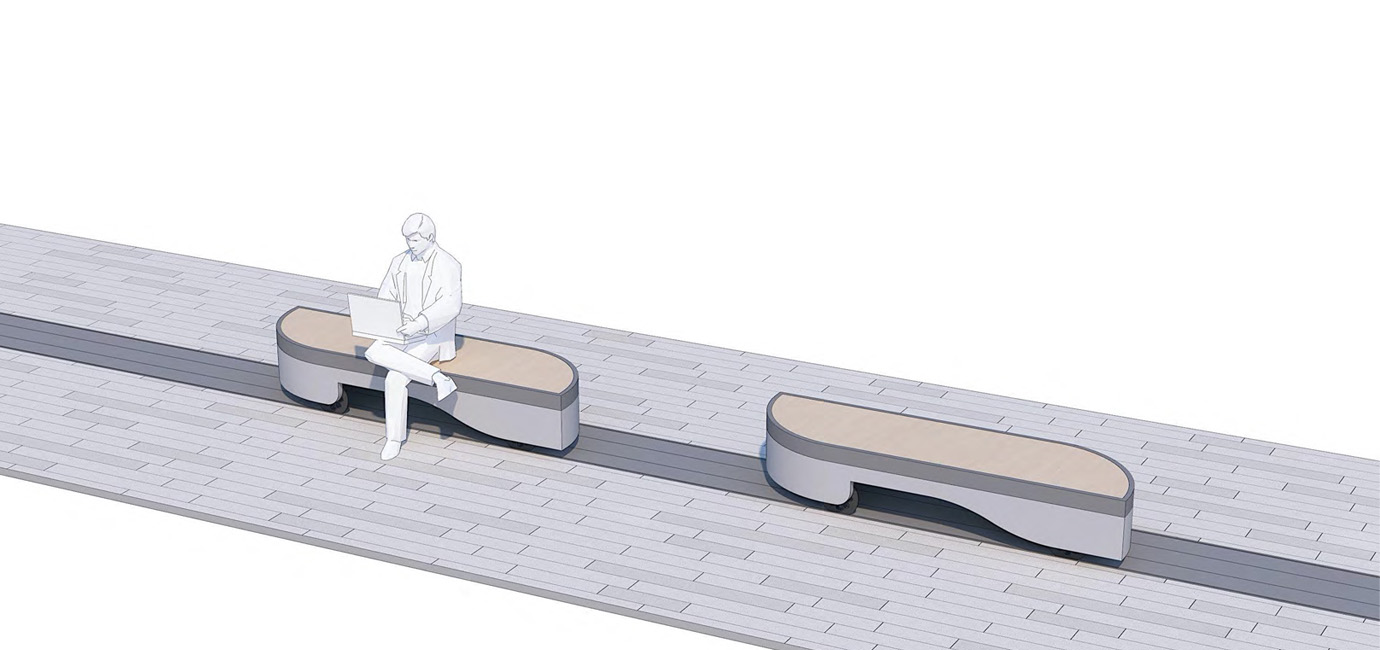
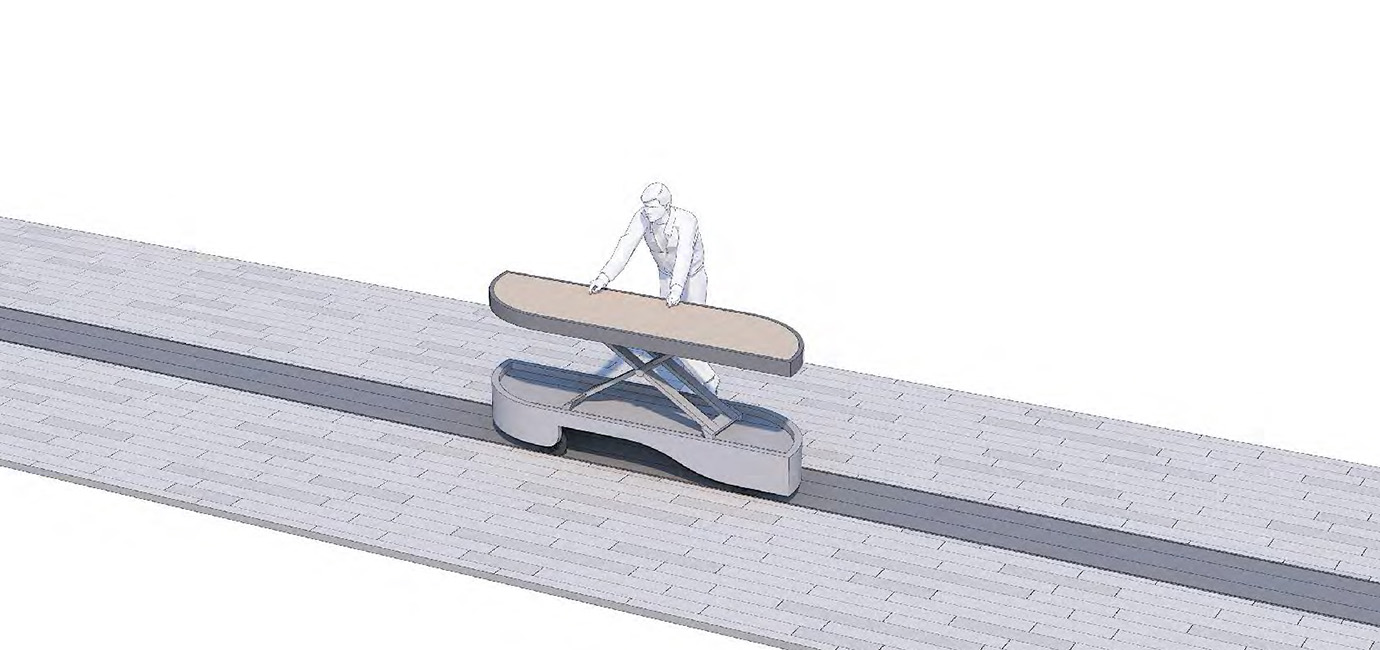
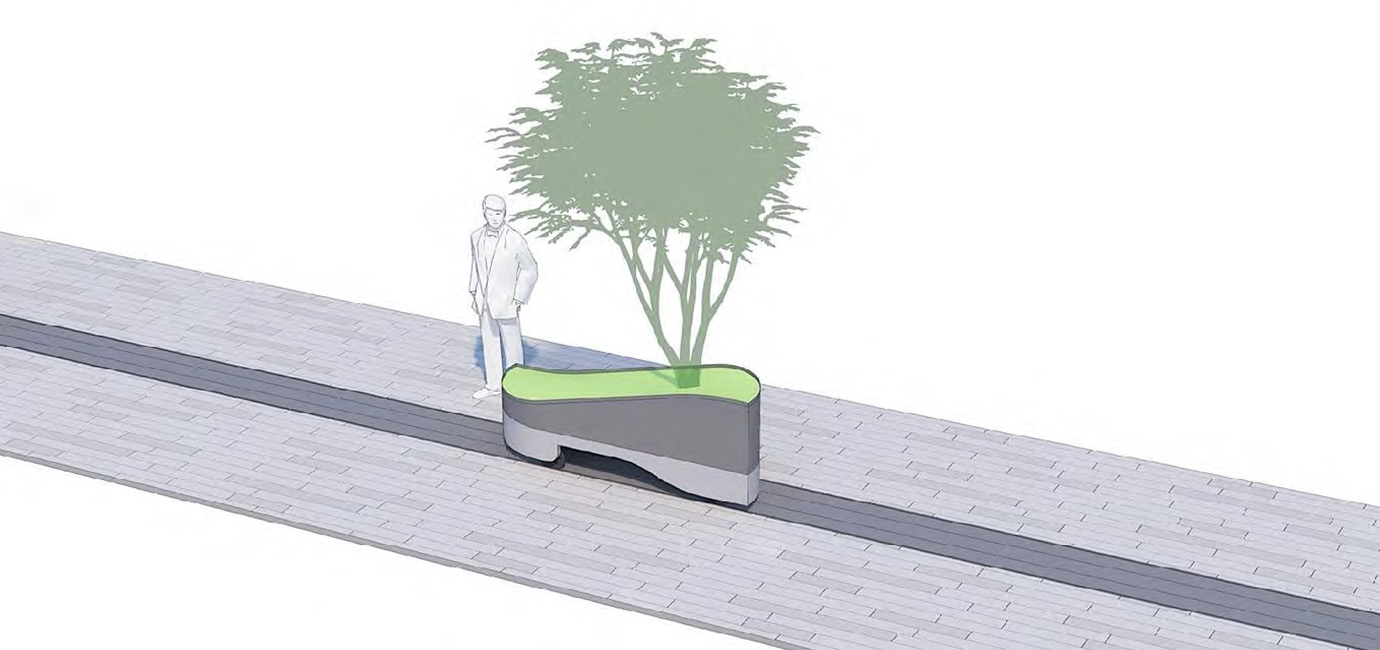
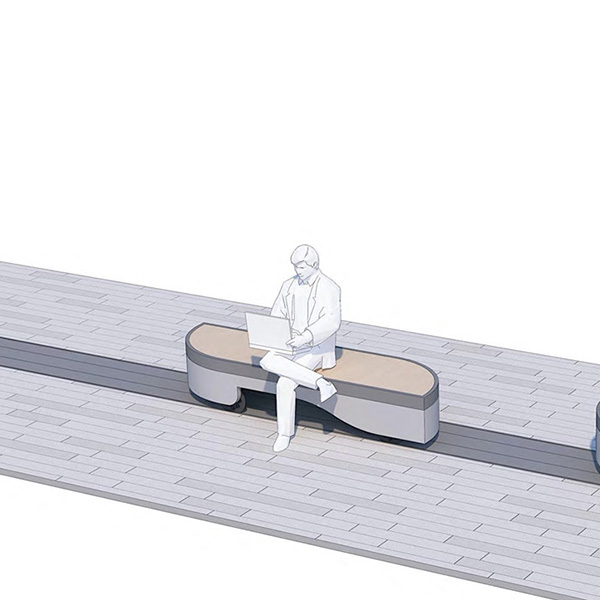
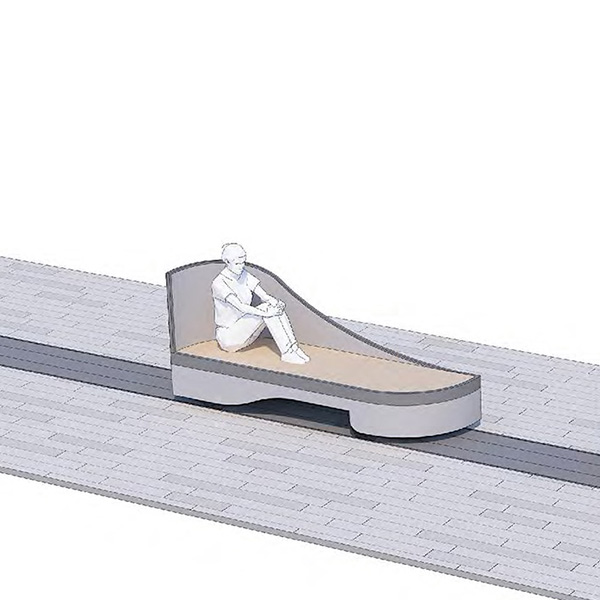
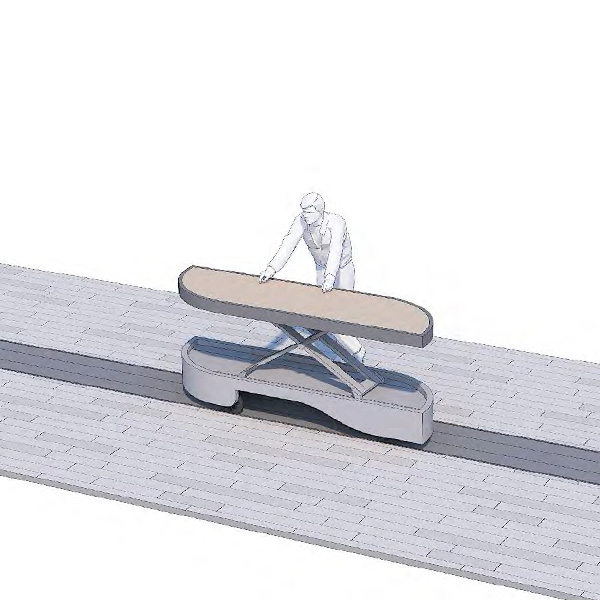
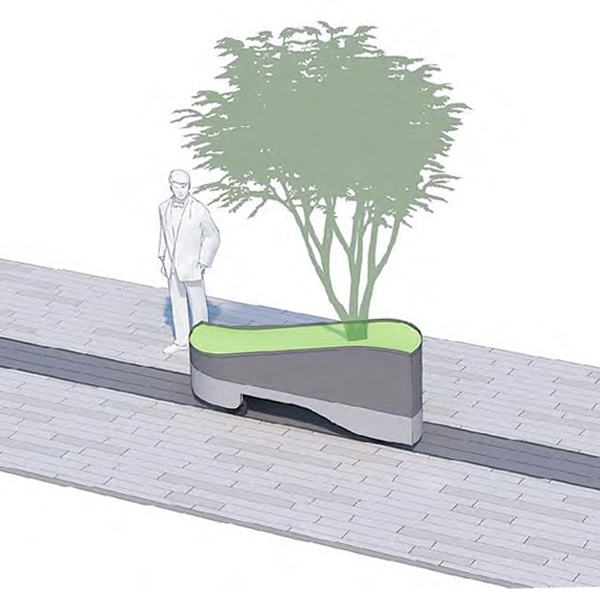
Diriyah Gate Bujairi Streetscapes
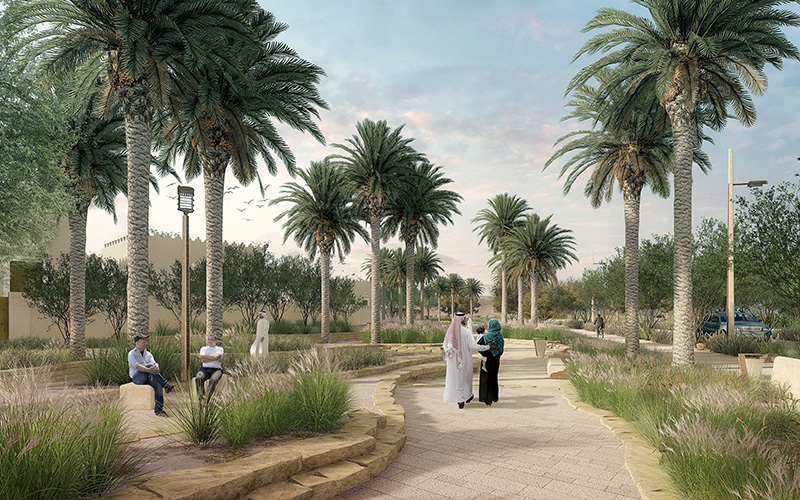
These sensitively designed streetscapes within the setting of the At-Turaif WHS emphasise the extraordinary sense of place whilst respectfully providing routes through a culturally significant landscape that minimise archaeological erosion.
Cycle paths and walkways are lined with native grasses, palm trees and locally sourced stone. Designed to be inundated by infrequent natural flood events, stone terraces lift the streetside linear parks above the main flood level. This design met the challenge of integrating the spaces with the Formula E street racing circuit, creating a truly flexible urban environment.
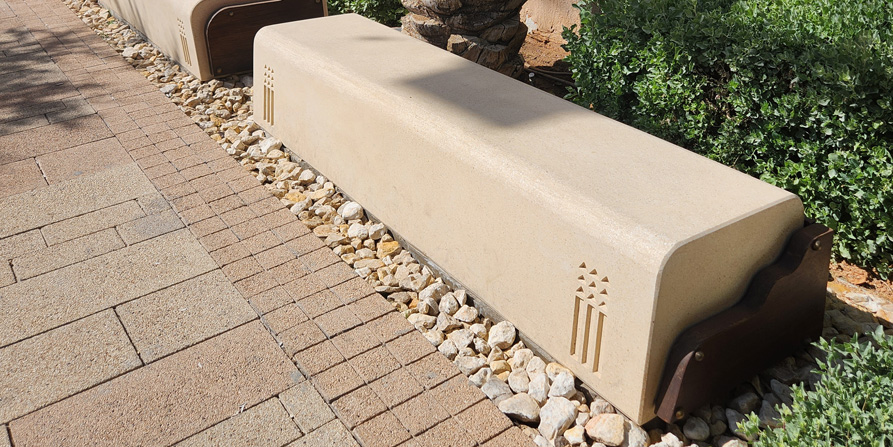
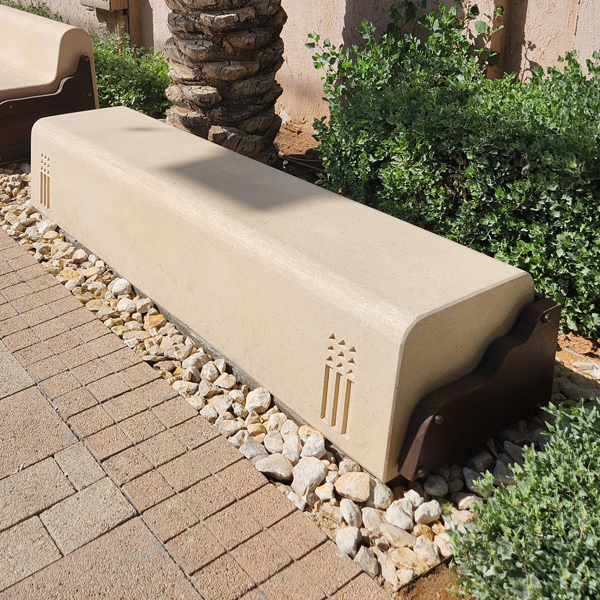
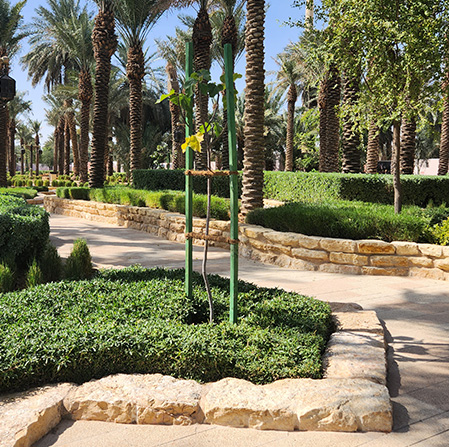
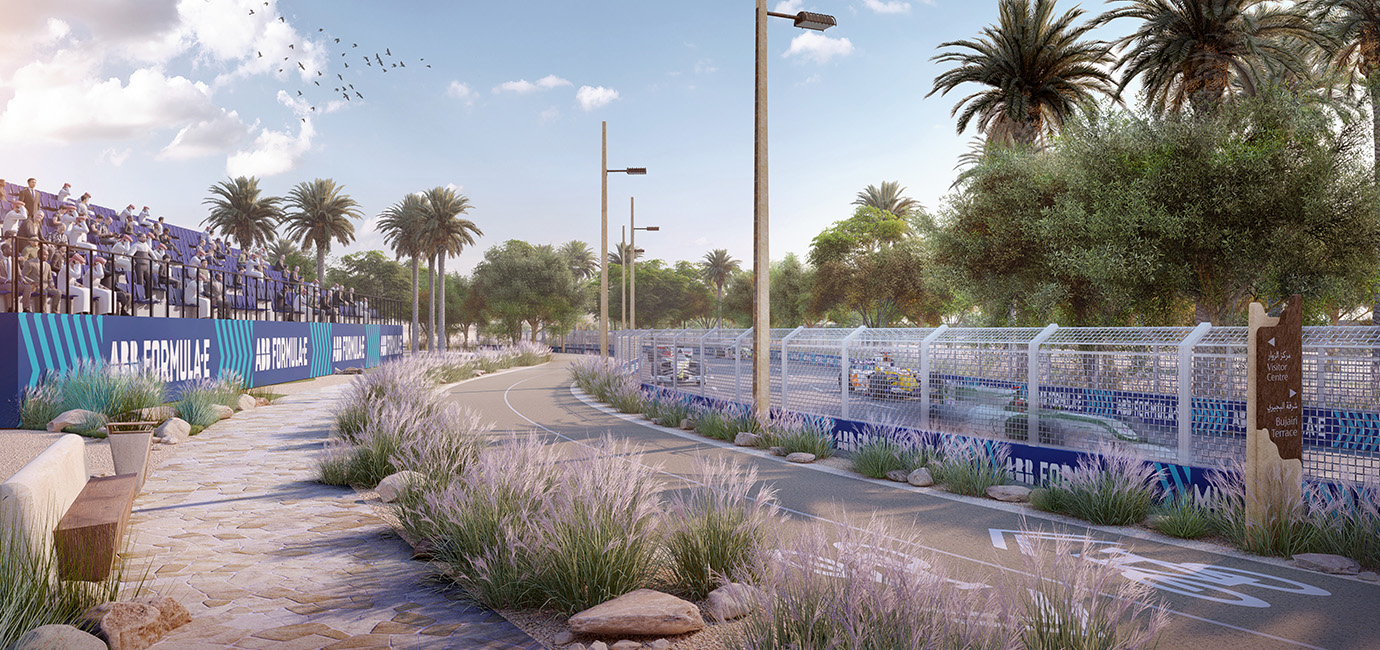
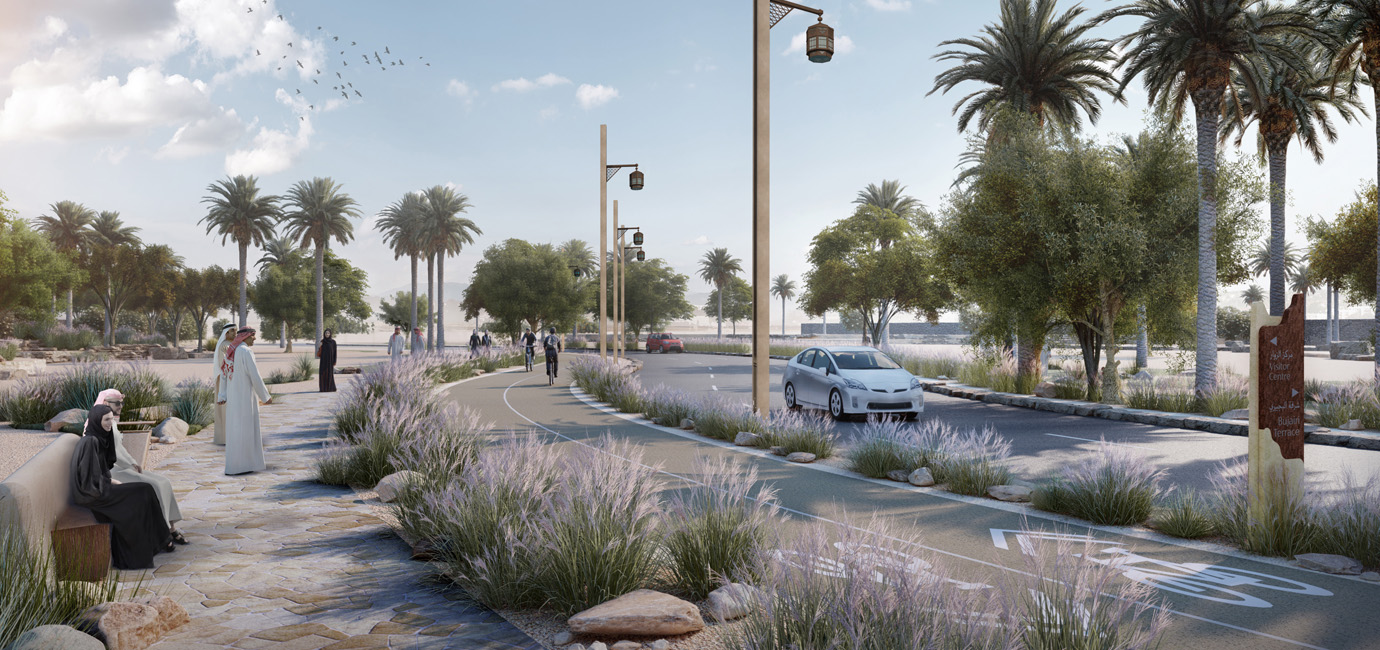
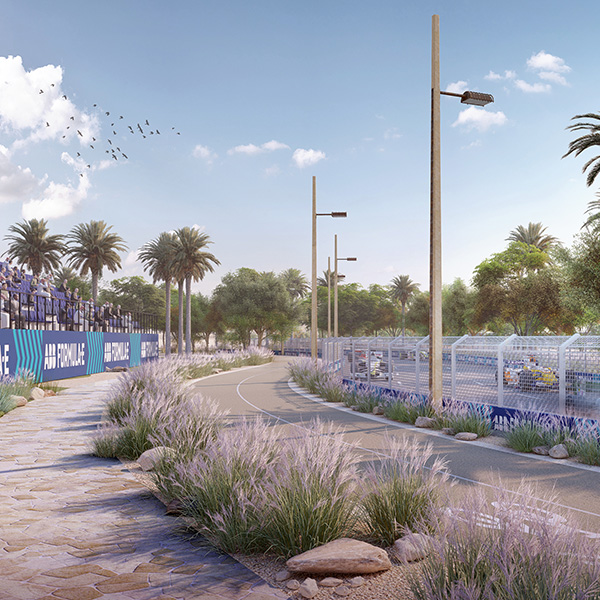
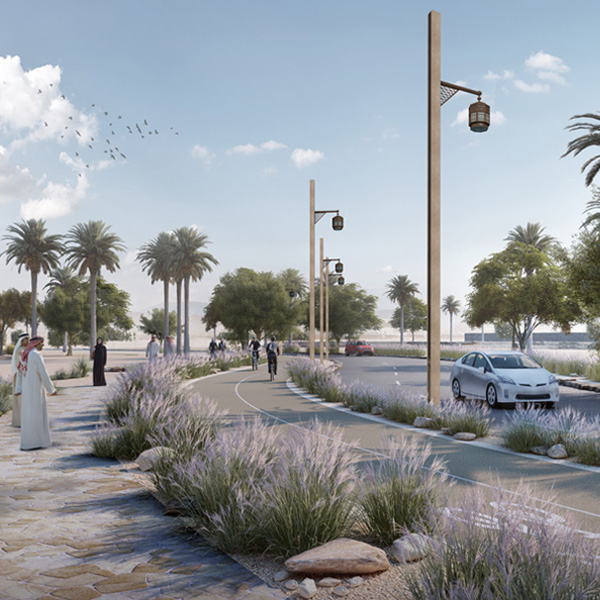
Burj Khalifa and Dubai Downtown
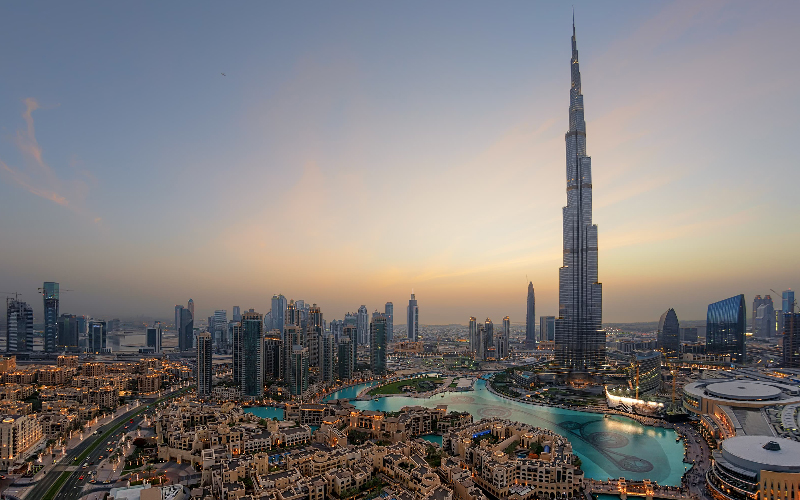
Cracknell Projects within the Dubai Downtown Area include:
Burj Khalifa (with SWA)
Burj Downtown Lake, Promenade & Island Park
Burj Boulevard, Roads and Public Realm
Old Town Exclusive Residential Development
Dubai Mall Landmark Retail & Entertainment Destination
Dubai Mall Fashion Island
Sales Centres for Old Town, Burj Khalifa and Dubai Mall
Multiple Residential Developments
Photography by Alessandro Merati © Cracknell
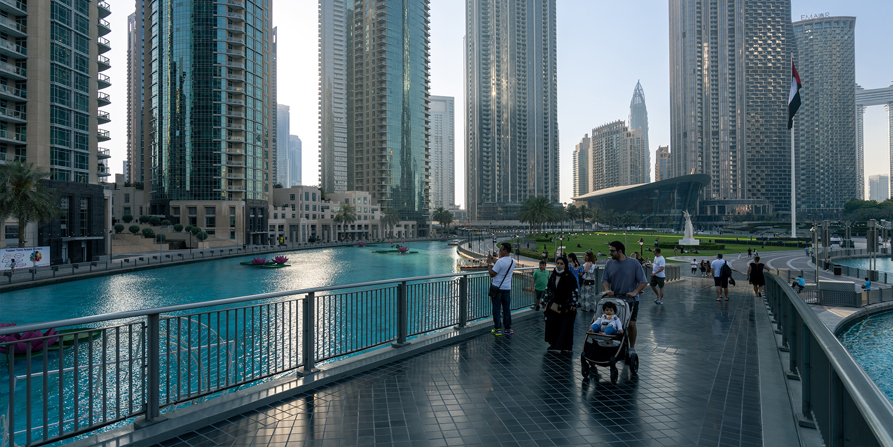
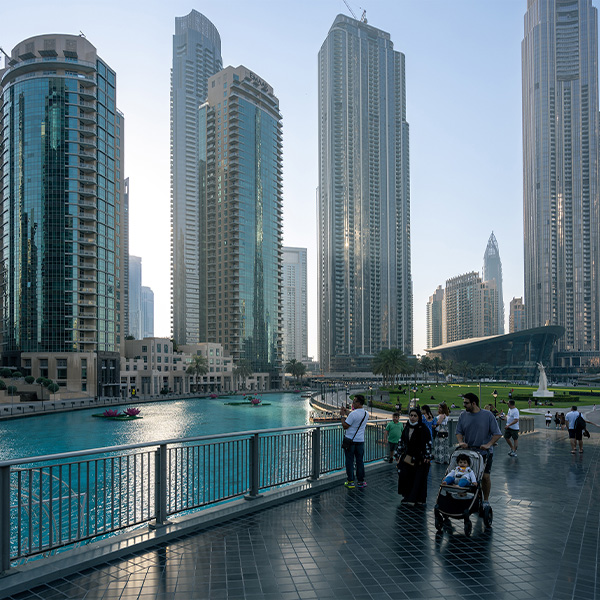
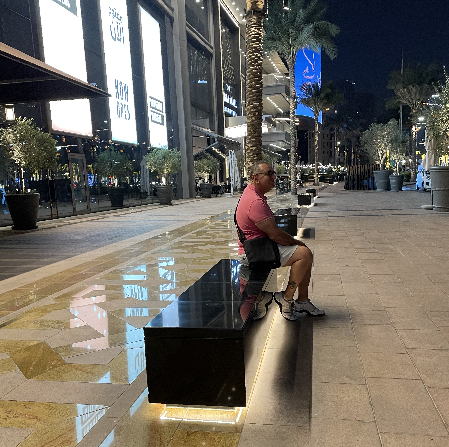
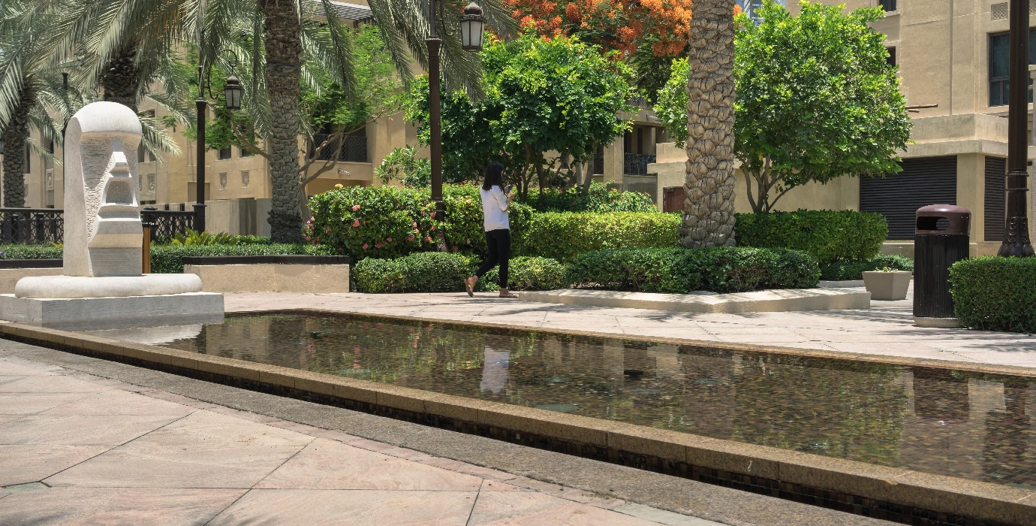
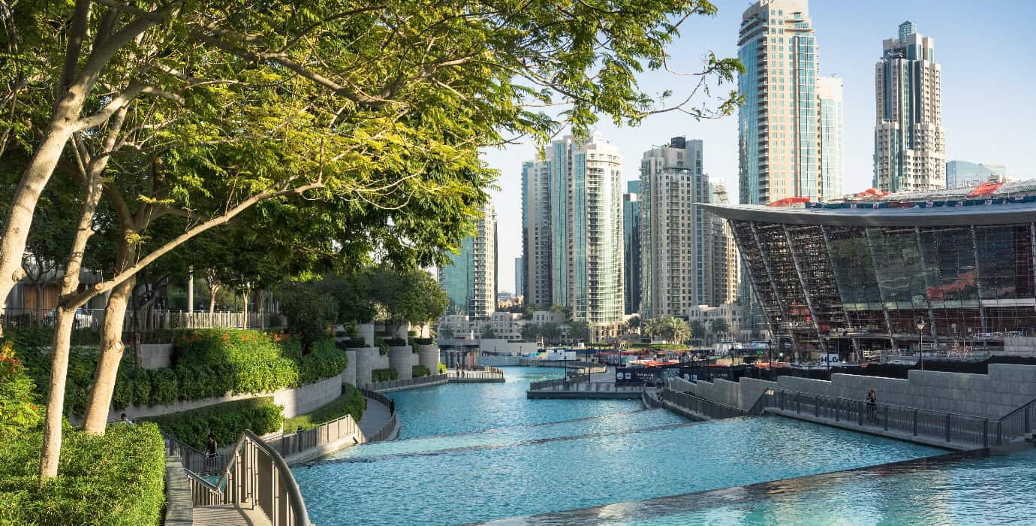
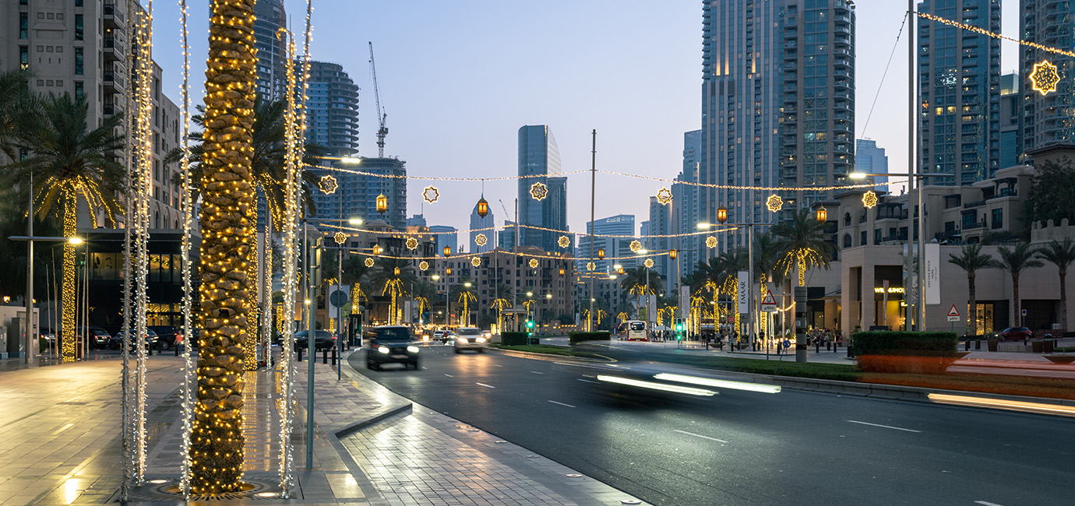
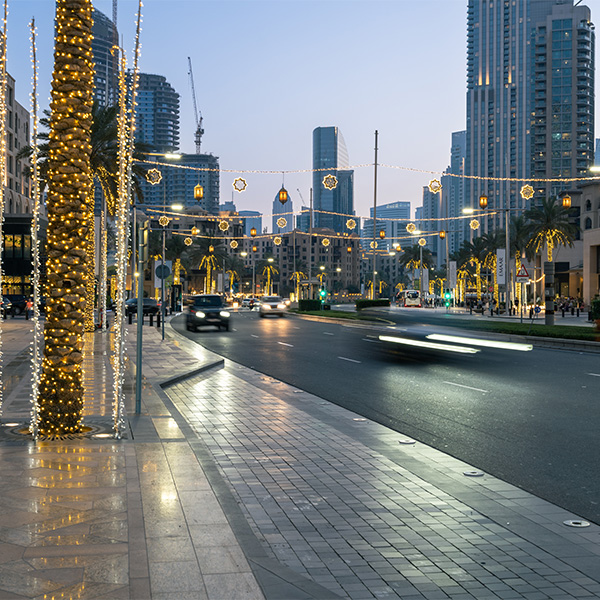
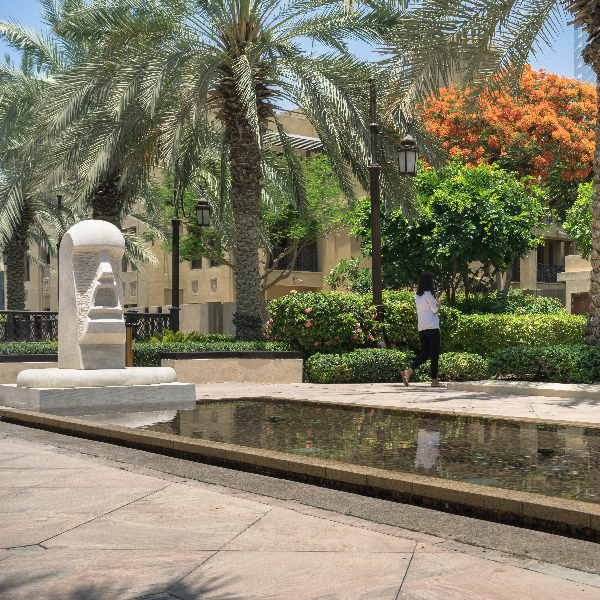
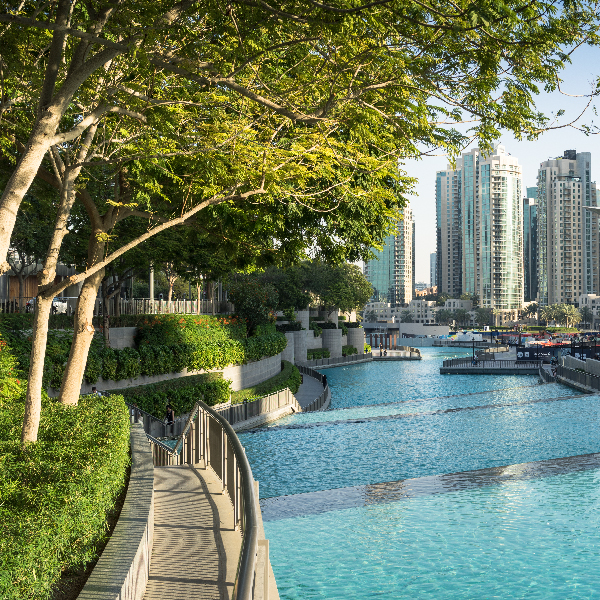
City Walk
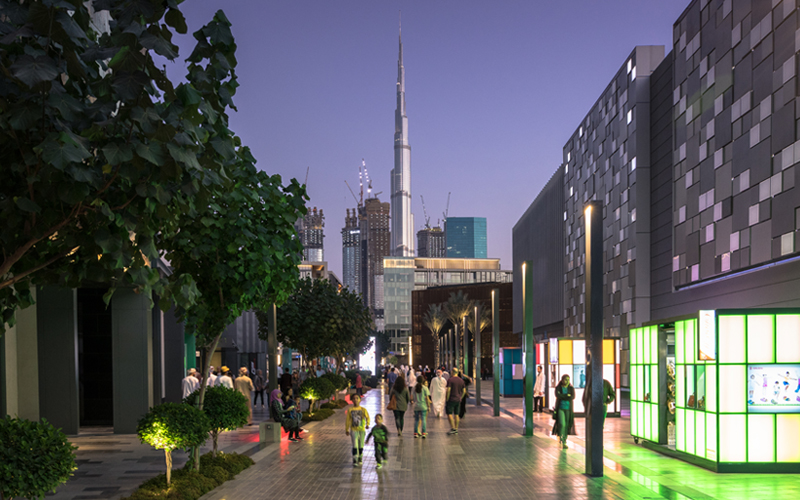
A European-styled public realm integrating colour and play. Since its expansion City Walk has become one of Dubai’s most beloved shopping and dining destinations. Working closely with Benoy and AECOM, the public spaces of City Walk were designed by Cracknell as a human-scaled urban environment, offering classic and contemporary outdoor lifestyle experiences.
City Walk’s hardscape design uses a modern international style and explores the drama and colour of the development’s outdoor connectivity, lightshows and media screens. Open plazas and European-styled boulevards are encircled by a connected pedestrian plaza and active air cooling for external spaces. A centrepiece of the development, the Luxury Courtyard, takes inspiration from traditional Italian courtyard design.
City Walk comes alive at night, where it’s a safe and controlled environment for visitors to enjoy the shopping, dining and entertainment on offer.
Photography by Alessandro Merati © Cracknell
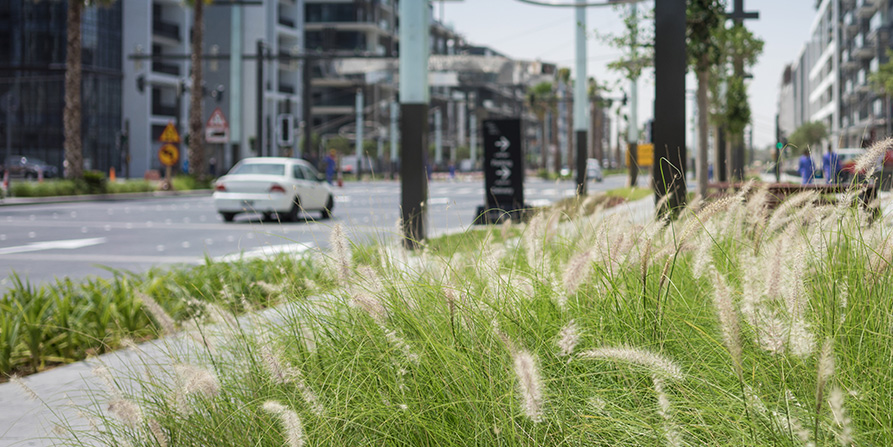
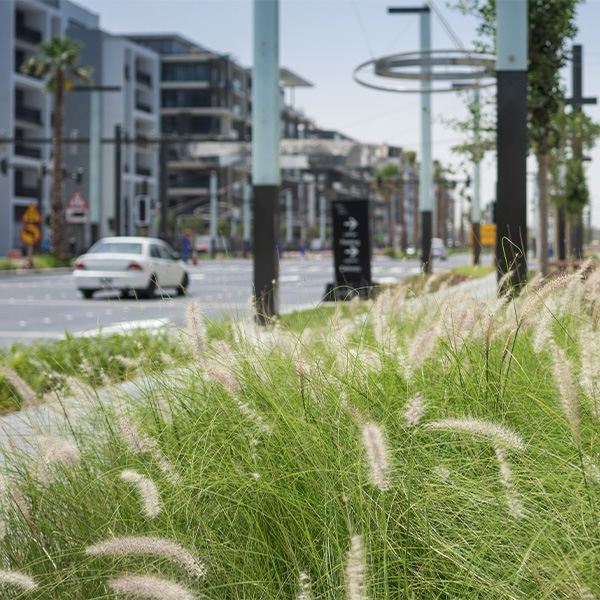
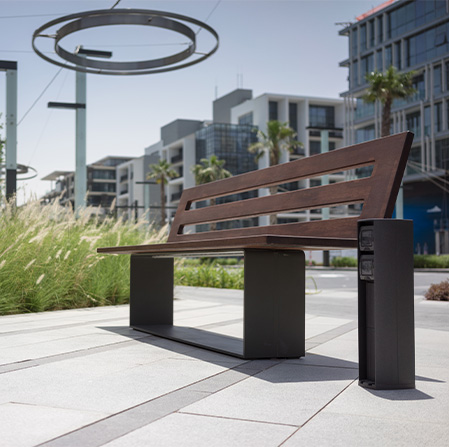
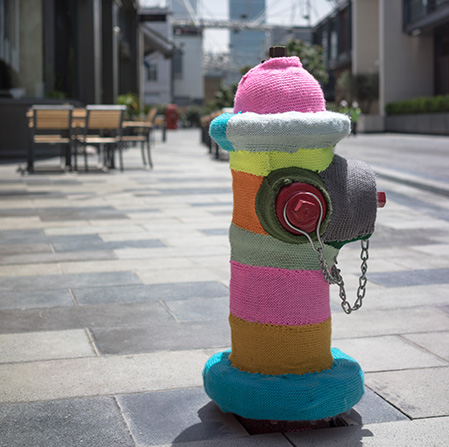
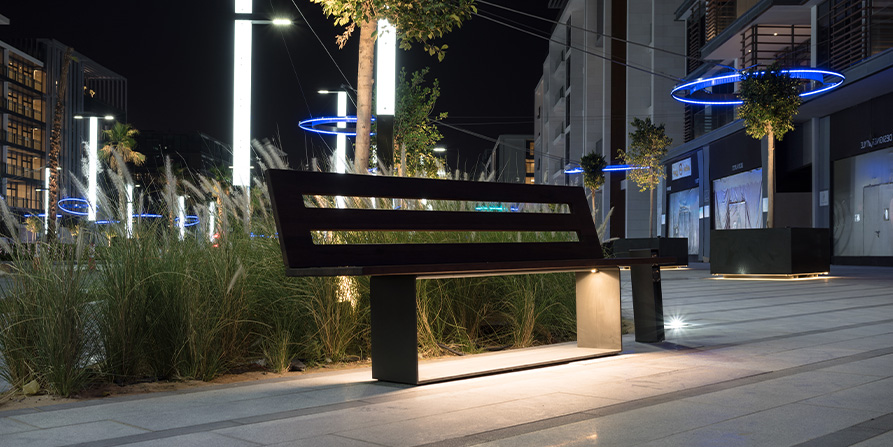
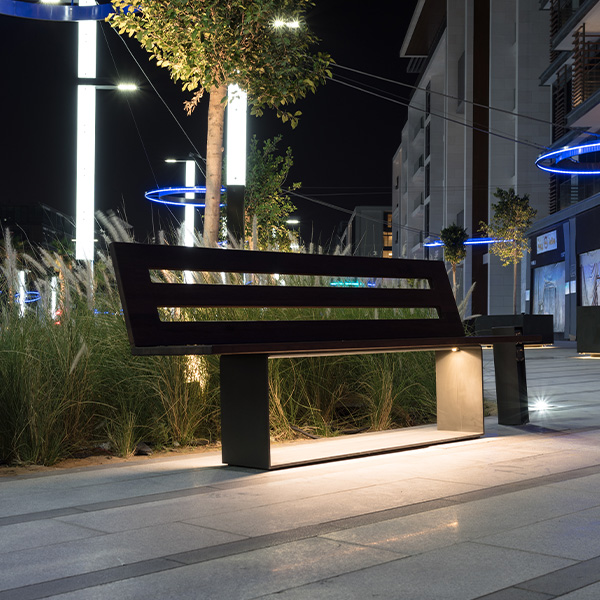
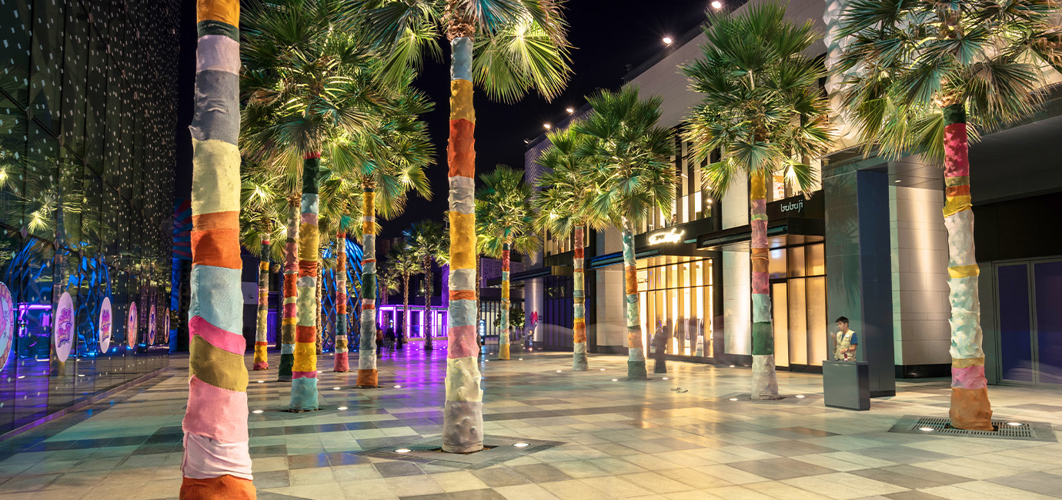
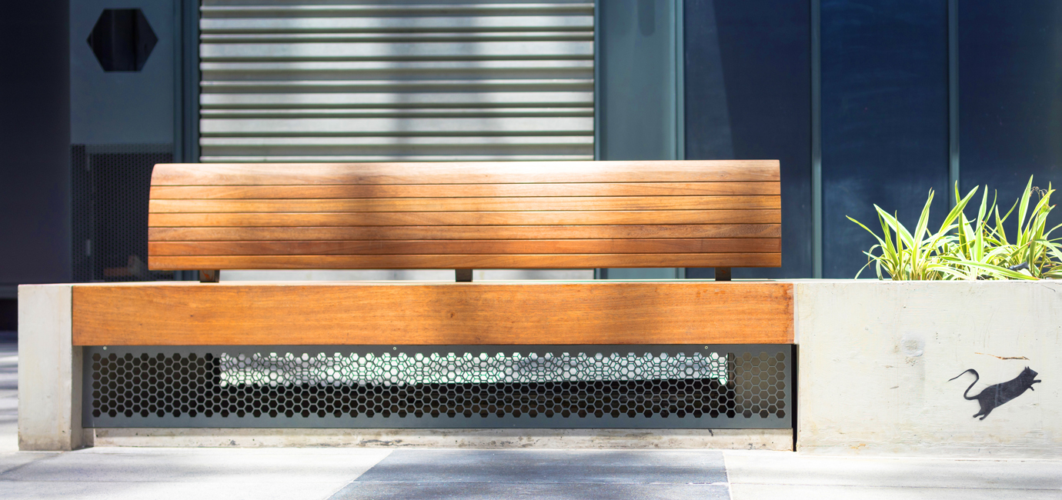
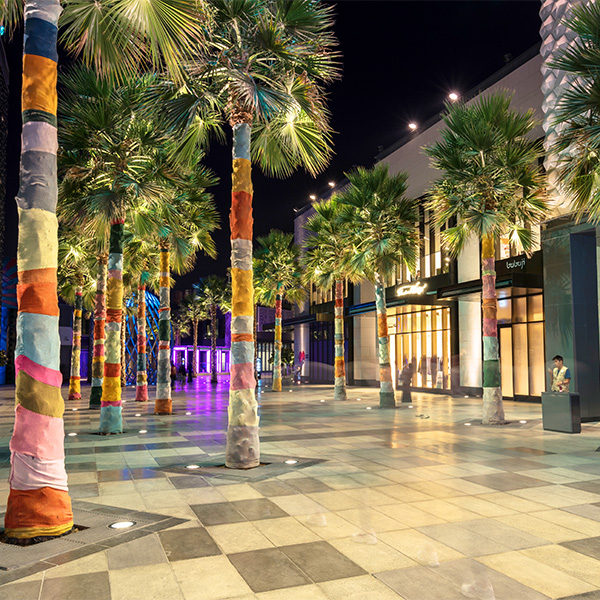
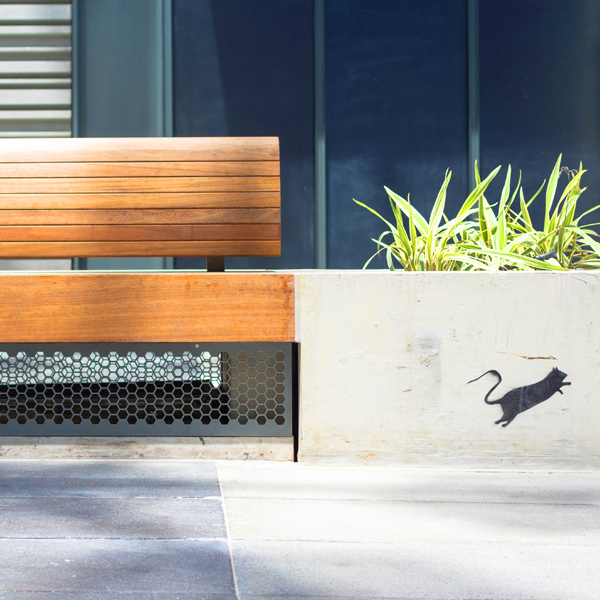
Coffee Zone DIFC
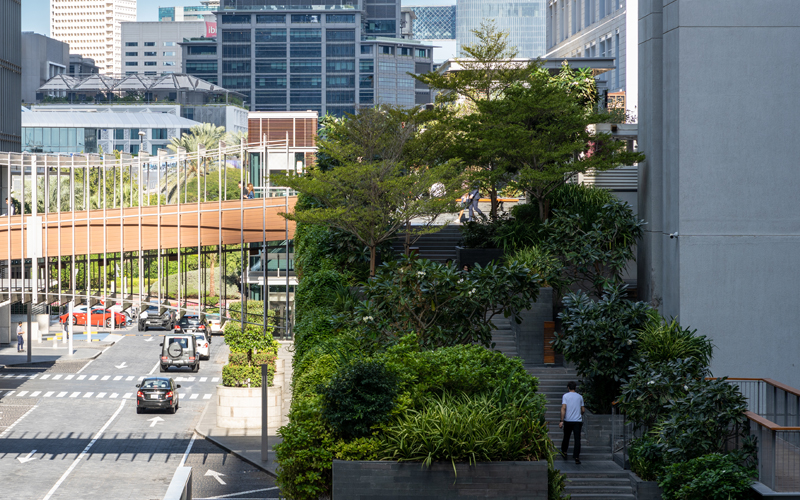
This transitional space and stairway access point in Dubai’s DIFC provides shaded and cooling respite from the heat for people passing through, whilst also creating a verdant pocket park for lunchtime gathering and cafe spill-out.
As temperatures increase, a key way to maintain comfort for walkable urban environments is through the planting of trees and shrubs.
Photography by Alessandro Merati © Cracknell
