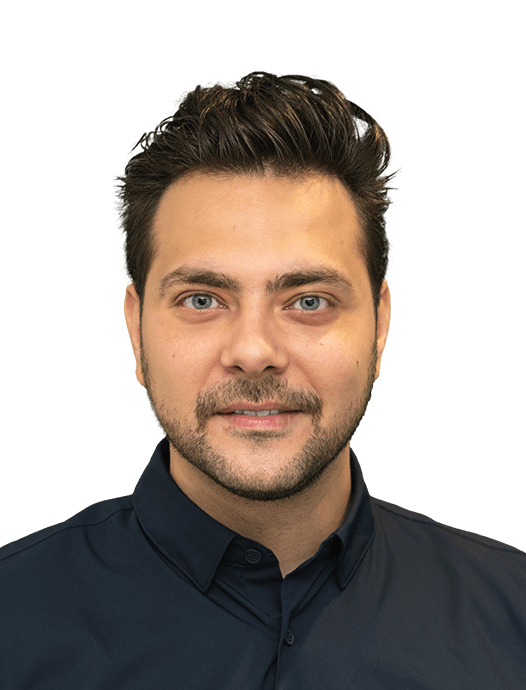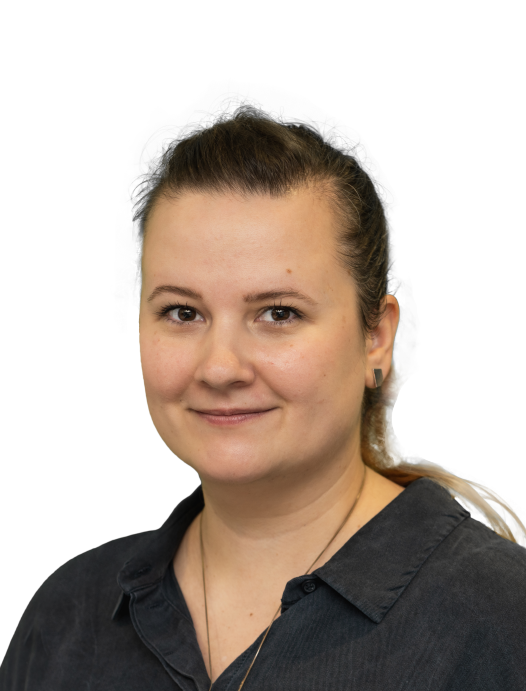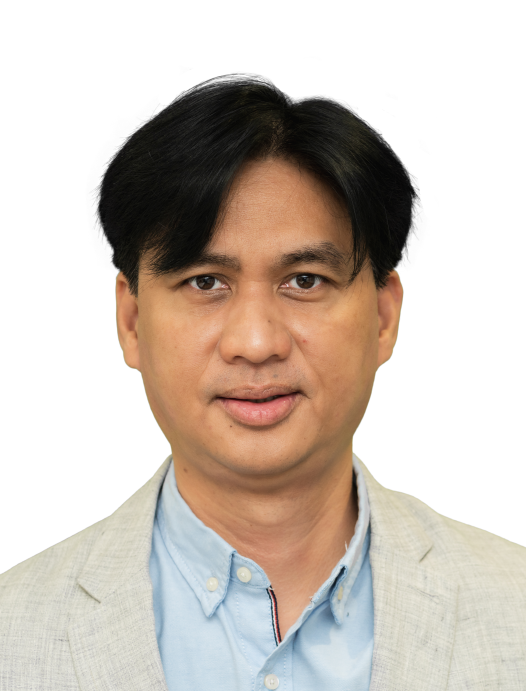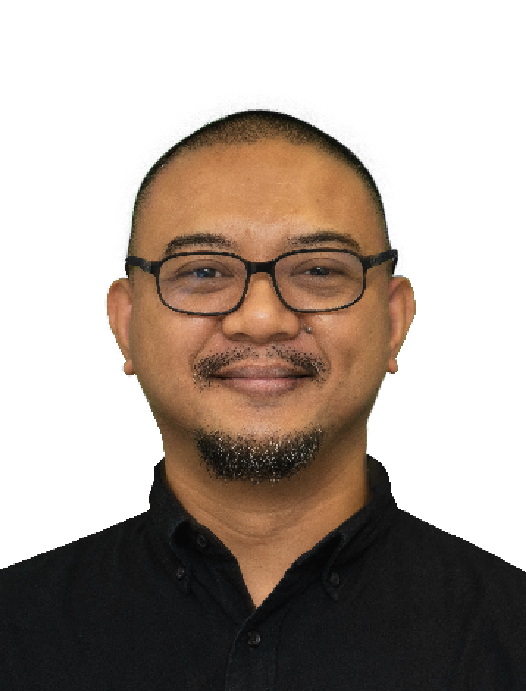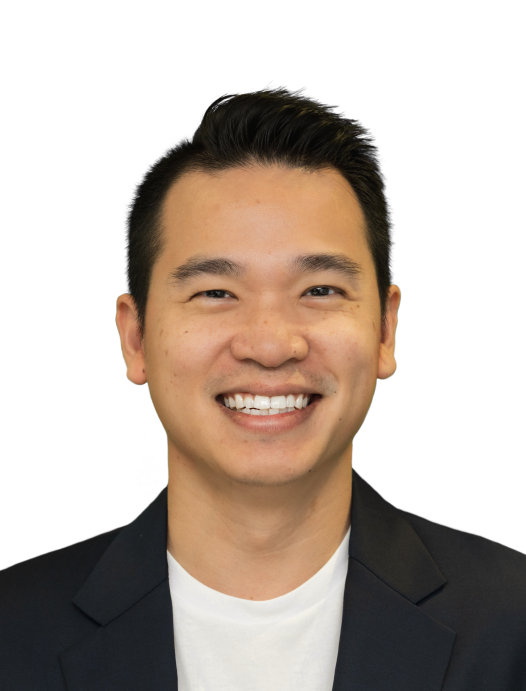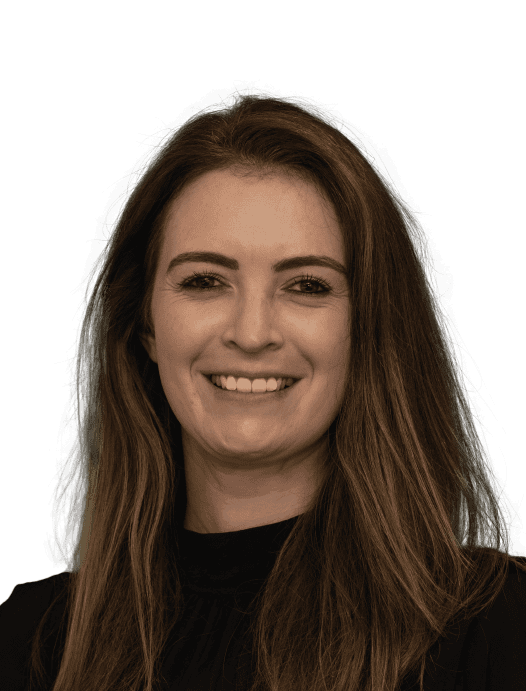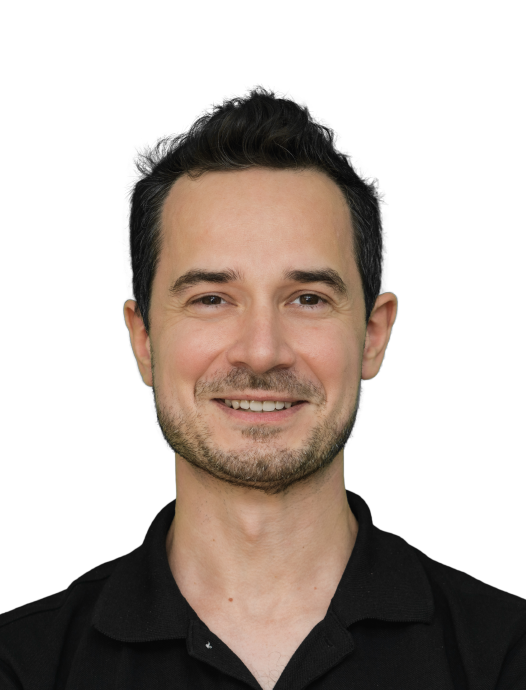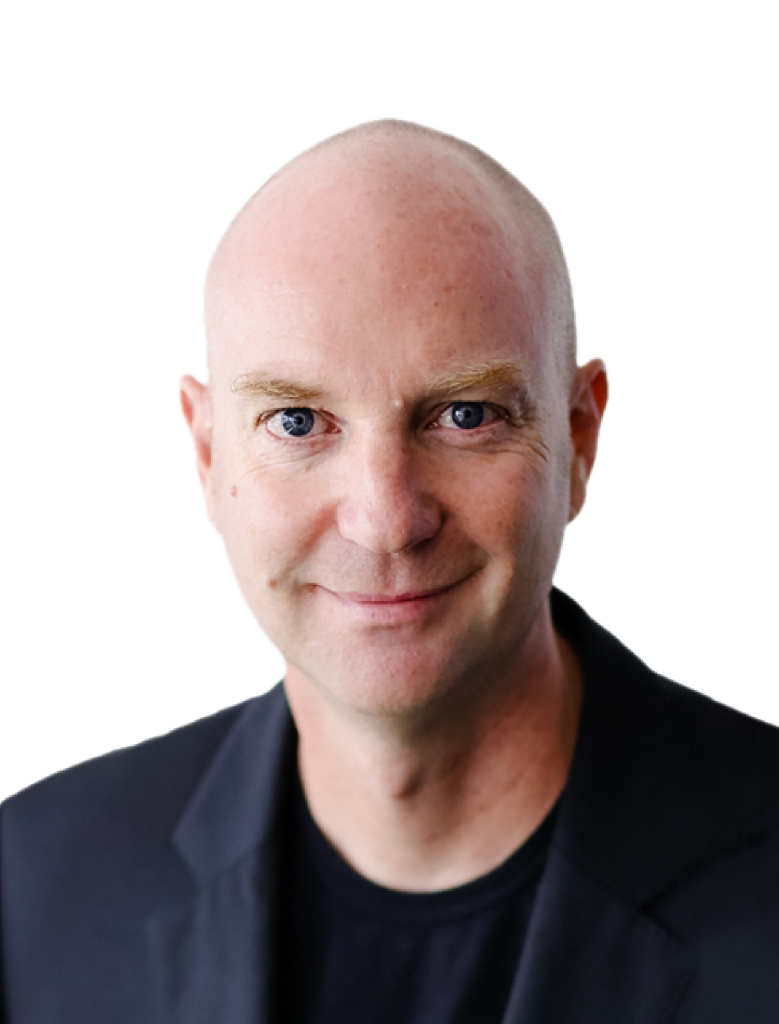
Phil leads Cracknell’s Abu Dhabi studio with over 20 years’ experience as a landscape architect and horticulturist within designed and constructed landscapes across the Middle East, Asia and Australia. Phil specialises in landscape design and built environments with a particular focus on environment, art and cultural landscapes. Phil is passionate about all phases of the design process, from concept preparation to detailed documentation and project delivery taking pleasure in solving complex site issues during the construction phase of either small scale urban landscapes or large-scale public realm projects.
