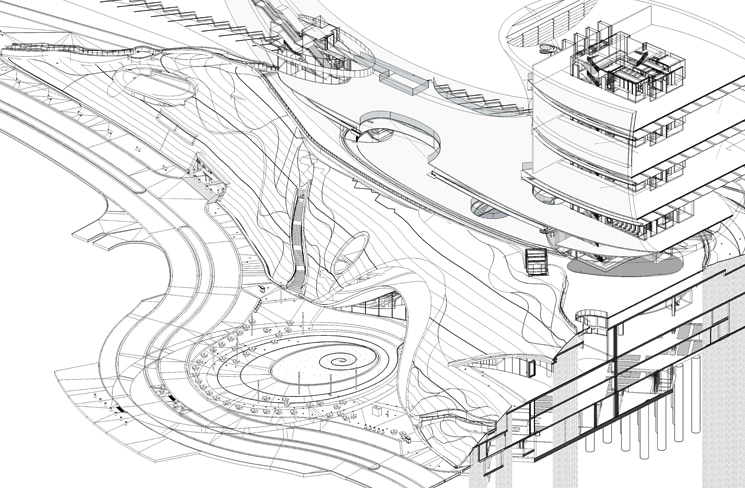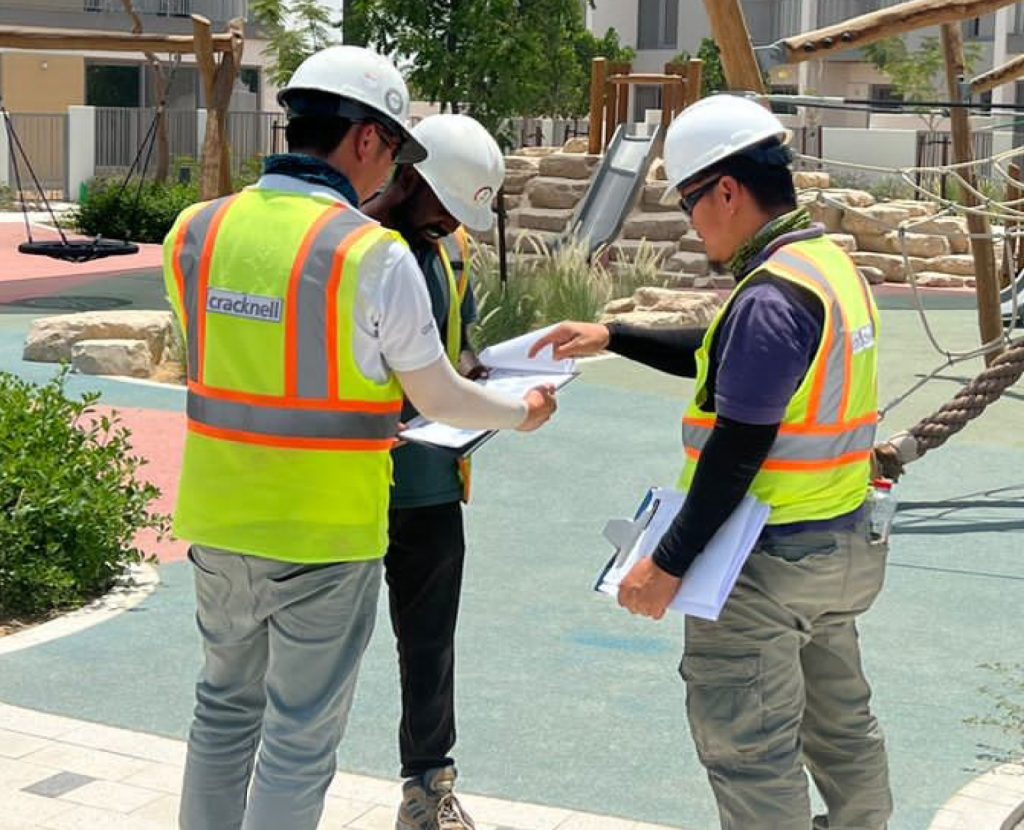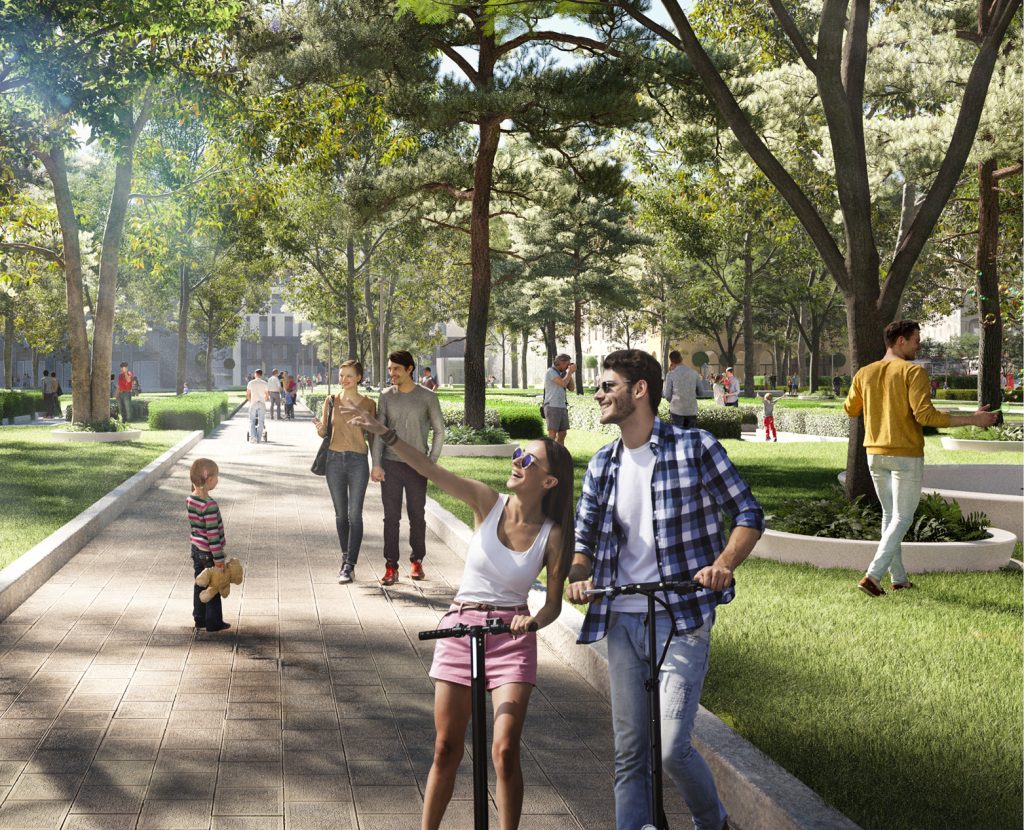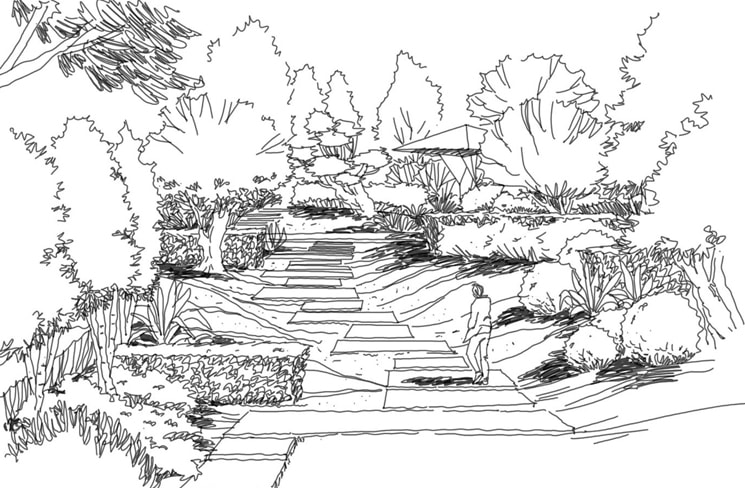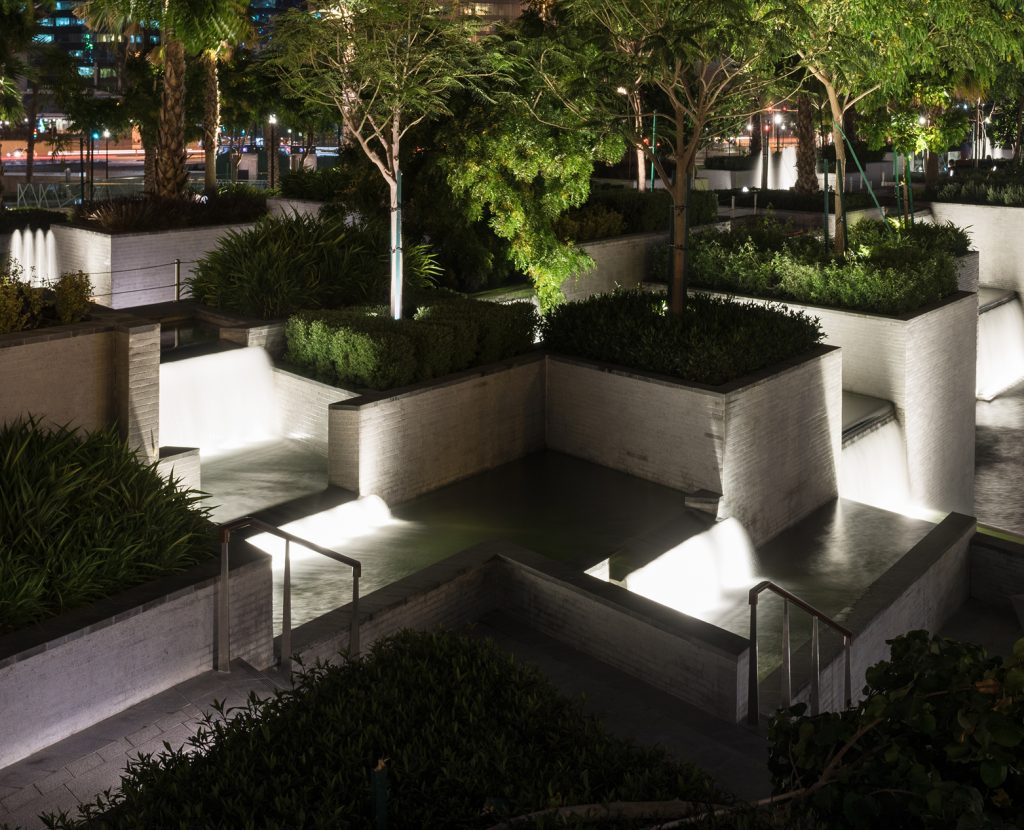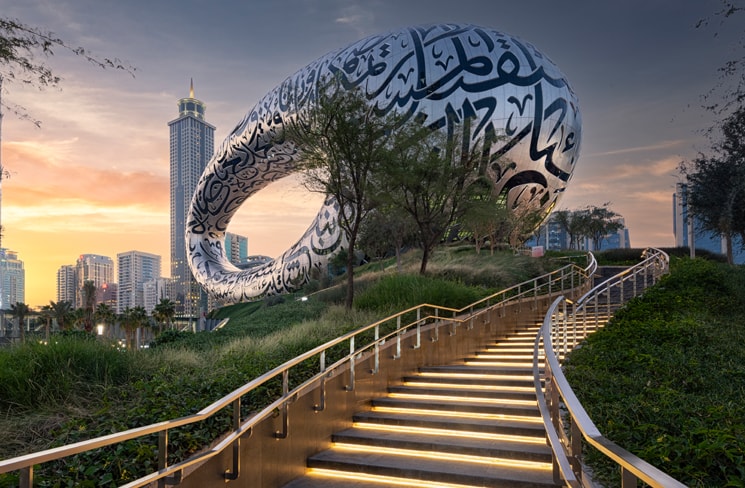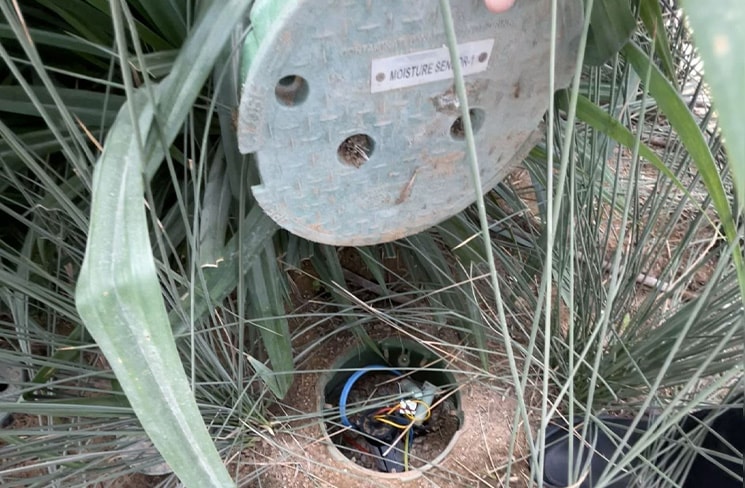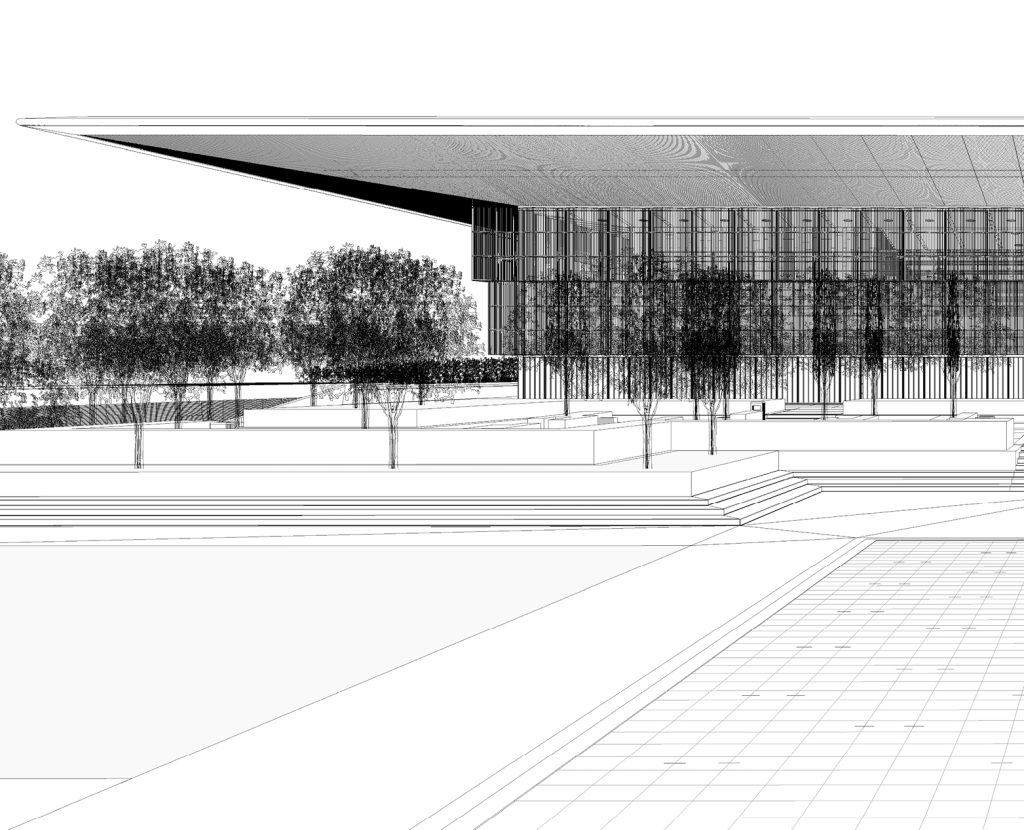
We design collaboratively using the latest 3D technology & data exchange.
At the forefront of BIM utilisation for landscape design, we see BIM as an inherent part of our design process.
Utilising British Standards and UK best practice as a benchmark we use internal BIM protocols and training for accurate BIM planning at RFP response stage and prior to project kick off. Working within the specified Common Data Environment (CDE) BIM Software used includes Autodesk Revit, Sketchup, Rhino, Civil 3D, Navisworks, AutoCAD, BIM 360, Dynamo and Infraworks; BIM deliverables are aligned to the project’s information and file format requirements.
Services include:
- BIM Project Execution Plans
- Working to LOD Definitions
- LOD Schema/Model Element Tables
- Spatial Coordination/Clash Detection
- Attached Attribute Data Collaboration
- Multi-Discipline Software Coordination
